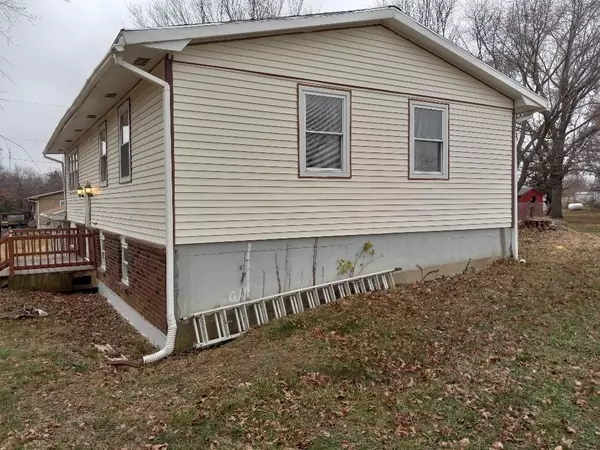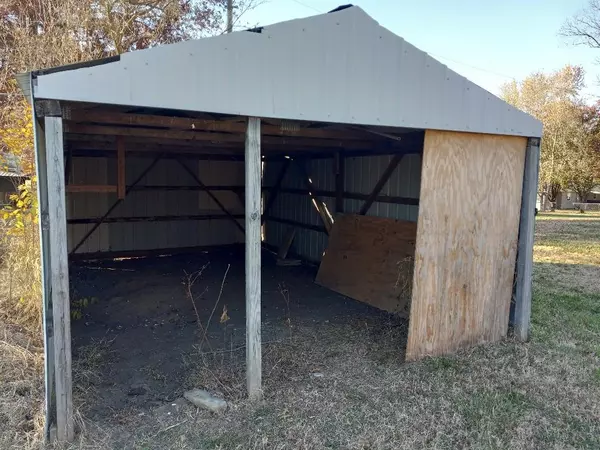$169,900
$169,900
For more information regarding the value of a property, please contact us for a free consultation.
15442 S 1413 RD Nevada, MO 64772
4 Beds
2 Baths
1,650 SqFt
Key Details
Sold Price $169,900
Property Type Single Family Home
Sub Type Single Family Residence
Listing Status Sold
Purchase Type For Sale
Square Footage 1,650 sqft
Price per Sqft $102
MLS Listing ID 2466338
Sold Date 10/15/24
Bedrooms 4
Full Baths 1
Half Baths 1
Originating Board hmls
Year Built 1976
Annual Tax Amount $920
Lot Size 0.600 Acres
Acres 0.6
Lot Dimensions 150x160
Property Description
Only 55 minutes south of Grandview, MO, this is a stunning and beautifully remodeled raised ranch home--4 beds, 1.5 bath, 2 car garage--sitting on a little over 1/2 an acre!
This home features brand new siding, gutters, fascia, soffit, (and vents), new roof and vent turbines, and a completely renovated upstairs with 3 bedrooms, 1 full bath, and master has 1/2 bath! There is a full 2400 s.f. of space between the 2 floors! (Not counting the garage!) Downstairs is in the process of being remodeled; there is currently 1200 s.f. on the main level that has been fully upgraded and renovated. The downstairs (garage level) has an additional 400 s.f. (family room with fireplace!) that has also been fully renovated! And with negotiations, the remaining 800 s.f. can be custom finished to new owner's spec's! The home sits on .55 acre, very nice neighborhood on the northwest side of Nevada. It is literally 2 miles almost straight west of the I-49 interstate and exit 103. In back, a large and spacious deck, and a metal shed about 12' x 24' for outdoor storage!
Location
State MO
County Vernon
Rooms
Other Rooms Family Room
Basement Full, Unfinished
Interior
Interior Features Kitchen Island, Wet Bar
Heating Electric
Cooling Electric
Flooring Carpet, Laminate, Tile
Fireplaces Number 1
Fireplaces Type Wood Burning
Fireplace Y
Appliance Dishwasher, Microwave, Built-In Electric Oven
Laundry In Basement
Exterior
Parking Features true
Garage Spaces 2.0
Fence Partial
Roof Type Composition
Building
Entry Level Raised Ranch
Sewer City/Public
Water Public
Structure Type Brick & Frame,Vinyl Siding
Schools
Elementary Schools Truman
Middle Schools Nevada
High Schools Nevada
School District Nevada
Others
Ownership Private
Acceptable Financing Cash, Conventional
Listing Terms Cash, Conventional
Read Less
Want to know what your home might be worth? Contact us for a FREE valuation!

Our team is ready to help you sell your home for the highest possible price ASAP







