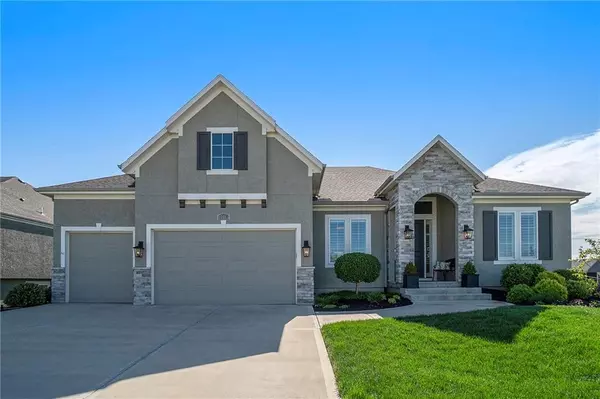$900,000
$900,000
For more information regarding the value of a property, please contact us for a free consultation.
17513 Manor ST Overland Park, KS 66085
4 Beds
3 Baths
3,921 SqFt
Key Details
Sold Price $900,000
Property Type Single Family Home
Sub Type Single Family Residence
Listing Status Sold
Purchase Type For Sale
Square Footage 3,921 sqft
Price per Sqft $229
Subdivision Sundance Ridge- Red Fox Run
MLS Listing ID 2484424
Sold Date 10/10/24
Style Traditional
Bedrooms 4
Full Baths 3
HOA Fees $112/ann
Originating Board hmls
Year Built 2019
Annual Tax Amount $10,952
Lot Size 0.308 Acres
Acres 0.3080349
Property Description
Pyramid Homes custom-built reverse 1.5-story home located on a quiet cul-de-sac. Meticulous attention to detail and luxury features result in a move-in-ready home that is better than new. 4-inch wood plantation shutters throughout. 360º landscaping with low-maintenance shrubs and trees. The kitchen is designed to be both beautiful and functional, featuring classic white cabinetry, quartz countertops, Bosch appliances, and a large walk-in pantry, providing ample storage space. Relax and unwind on the screened-in porch while enjoying the sounds of nature in this lovely suburban setting. Located far enough from the hustle and bustle of city life, but just 10 minutes from the ever-expanding BluHawk development with shopping, dining, and sports facilities. Additionally, joining the Sundance Ridge community offers a vibrant and active lifestyle with swimming, walking trails, an exercise facility, and plans for an indoor sports court and pickleball. This property represents an excellent opportunity for those looking to invest in a luxurious and well-appointed home.
Location
State KS
County Johnson
Rooms
Other Rooms Breakfast Room, Great Room, Main Floor BR, Main Floor Master, Recreation Room
Basement Basement BR, Finished, Sump Pump, Walk Out
Interior
Interior Features Ceiling Fan(s), Central Vacuum, Custom Cabinets, Kitchen Island, Pantry, Vaulted Ceiling, Walk-In Closet(s), Wet Bar
Heating Forced Air
Cooling Electric
Flooring Luxury Vinyl Plank, Tile, Wood
Fireplaces Number 1
Fireplaces Type Gas, Great Room
Fireplace Y
Appliance Cooktop, Dishwasher, Disposal, Exhaust Hood, Humidifier
Laundry Laundry Room, Main Level
Exterior
Parking Features true
Garage Spaces 3.0
Amenities Available Clubhouse, Exercise Room, Pool, Trail(s)
Roof Type Composition
Building
Lot Description Cul-De-Sac, Sprinkler-In Ground
Entry Level Reverse 1.5 Story
Sewer City/Public
Water Public
Structure Type Stone Trim,Stucco & Frame
Schools
Elementary Schools Stilwell
Middle Schools Blue Valley
High Schools Blue Valley
School District Blue Valley
Others
HOA Fee Include Curbside Recycle,Management,Trash
Ownership Private
Acceptable Financing Cash, Conventional, VA Loan
Listing Terms Cash, Conventional, VA Loan
Read Less
Want to know what your home might be worth? Contact us for a FREE valuation!

Our team is ready to help you sell your home for the highest possible price ASAP






