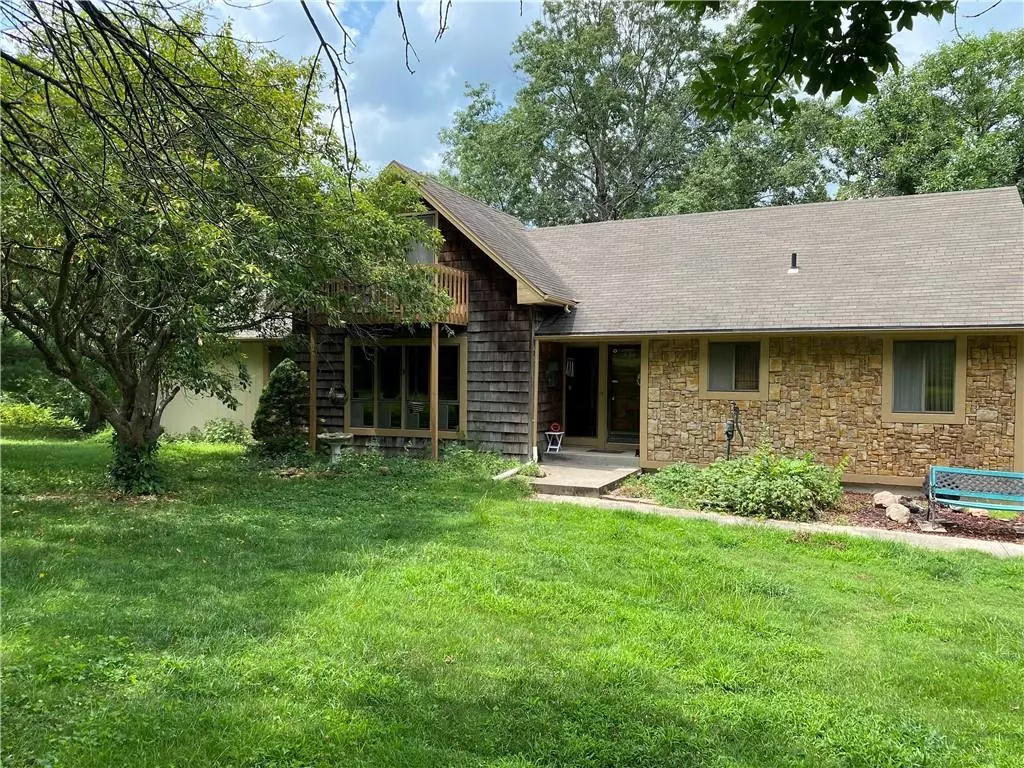$395,000
$395,000
For more information regarding the value of a property, please contact us for a free consultation.
12503 McIntyre RD Leavenworth, KS 66048
3 Beds
3 Baths
2,654 SqFt
Key Details
Sold Price $395,000
Property Type Single Family Home
Sub Type Single Family Residence
Listing Status Sold
Purchase Type For Sale
Square Footage 2,654 sqft
Price per Sqft $148
MLS Listing ID 2502077
Sold Date 10/10/24
Style Traditional
Bedrooms 3
Full Baths 2
Half Baths 1
Originating Board hmls
Year Built 1985
Annual Tax Amount $4,704
Lot Size 3.630 Acres
Acres 3.63
Lot Dimensions 223X705
Property Description
If you're looking for some space and seclusion in the perfect location, this is it! Situated on almost 4 acres, treed with a pond and tons of wildlife, and just about 2 miles to 435 to the east and 2 miles to 7/73 to the west. This home was built 40 years ago by a local builder for his own family, and he still occupies today. Unfortunately time and age have prevented him from maintaining it's original beauty, but the bones are good and there is tons of potential here for some sweat equity. Main level offers huge master bedroom, plus two other bedrooms on opposite side of the house, family room on the main plus one in the basement, plus there's a loft that could be converted to a 4th bedroom, or used as office/tv room. Basement also offers a huge workshop area, with tremendous potential for additional finished space. Home sits back off the paved road, affording great privacy; pond is shared with neighbor to the west; see aerial attached.
Inspections are welcome for buyer's information but seller intends to sell as-is and will make no repairs.
Location
State KS
County Leavenworth
Rooms
Other Rooms Balcony/Loft, Workshop
Basement Finished, Walk Out
Interior
Interior Features Vaulted Ceiling
Heating Heat Pump
Cooling Heat Pump
Fireplaces Number 2
Fireplaces Type Family Room, Great Room, Wood Burning
Fireplace Y
Appliance Dishwasher, Disposal, Built-In Electric Oven
Laundry Main Level
Exterior
Parking Features true
Garage Spaces 2.0
Roof Type Composition
Building
Lot Description Acreage, Pond(s), Treed, Wooded
Entry Level Raised 1.5 Story
Sewer Septic Tank
Water Rural
Structure Type Frame
Schools
School District Lansing
Others
Ownership Private
Acceptable Financing Cash, Conventional
Listing Terms Cash, Conventional
Read Less
Want to know what your home might be worth? Contact us for a FREE valuation!

Our team is ready to help you sell your home for the highest possible price ASAP






