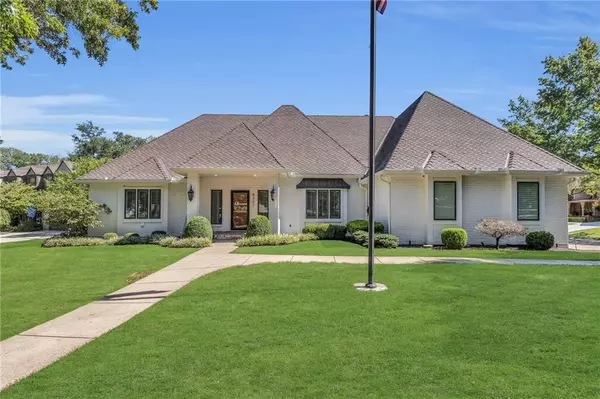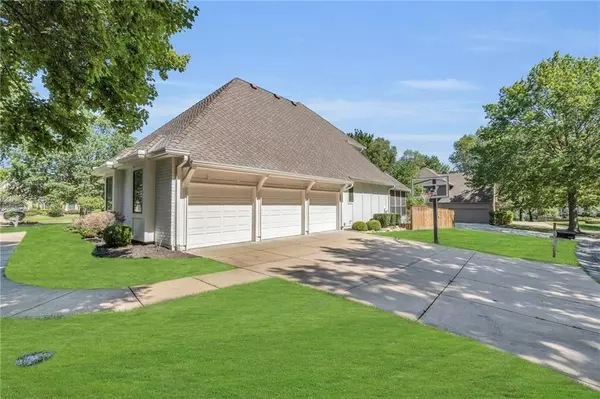$850,000
$850,000
For more information regarding the value of a property, please contact us for a free consultation.
8302 W 98th TER Overland Park, KS 66212
4 Beds
5 Baths
5,540 SqFt
Key Details
Sold Price $850,000
Property Type Single Family Home
Sub Type Single Family Residence
Listing Status Sold
Purchase Type For Sale
Square Footage 5,540 sqft
Price per Sqft $153
Subdivision Pinehurst Est.
MLS Listing ID 2508950
Sold Date 10/09/24
Style Traditional
Bedrooms 4
Full Baths 4
Half Baths 1
Originating Board hmls
Year Built 1983
Annual Tax Amount $8,356
Lot Size 0.337 Acres
Acres 0.33730486
Property Description
Luxurious and majestic in every way and located on a cul-de-sac in popular Pinehurst Estates, in the heart of Overland Park. This updated 1.5 story home features a jaw dropping entrance with a grand center staircase. The flow of the home is perfection with a formal den/study w/ floor to ceiling built-ins & a tray lighted ceiling. The generously sized great room has a coffered ceiling, fireplace and it is open to the eat-in kitchen and adjoining wet bar. The kitchen was recently updated with new lighting, appliances, tile, center island with counter seating, double ovens, floating shelving, gas cooking and walk-in pantry. The oversized formal dining room with opulent wainscoting and built-ins. The primary bedroom has an attached bonus room which would be perfect for a newborn or lounge. The primary bathroom features a new shower finished in rich hues, double vanities, enclosed stool, heated floors & a massive walk-in closet with California Closets style organization and it is plumbed for a freestanding tub. On the 2nd floor, there are three bedrooms and two full remodeled bathrooms, one of which has double vanities. There is also a hidden playroom. The finished lower level is massive and has so much flexible space and a new full bathroom. There is plenty of room for games, media, gym, poker room and more. The backyard is paradise with a screened porch, salt water swimming pool and lush landscaping. The side entry 3 car garage ensures room for all of your toys. Other notable features include new pool liner and motor, refinished hardwoods, zoned HVAC (upstairs ac is new), newer interior/exterior paint, new light fixtures, new patio sliders, newer carpet and access to the back yard from both the kitchen and great room. This is truly a unique floor plan in one of the hottest neighborhoods.
Location
State KS
County Johnson
Rooms
Other Rooms Den/Study, Enclosed Porch, Exercise Room, Family Room, Great Room, Main Floor BR, Main Floor Master, Office, Recreation Room, Sitting Room
Basement Finished, Inside Entrance, Sump Pump
Interior
Interior Features Exercise Room, Expandable Attic, Kitchen Island, Painted Cabinets, Pantry, Walk-In Closet(s), Wet Bar, Whirlpool Tub
Heating Forced Air
Cooling Electric
Flooring Carpet, Tile, Wood
Fireplaces Number 1
Fireplaces Type Great Room
Fireplace Y
Appliance Cooktop, Dishwasher, Disposal, Double Oven, Refrigerator, Built-In Oven
Laundry Main Level
Exterior
Exterior Feature Storm Doors
Parking Features true
Garage Spaces 3.0
Fence Privacy
Pool Inground
Roof Type Composition
Building
Lot Description Corner Lot, Cul-De-Sac, Sprinkler-In Ground
Entry Level 1.5 Stories
Sewer City/Public
Water Public
Structure Type Brick & Frame
Schools
Elementary Schools Brookridge
Middle Schools Indian Woods
High Schools Sm South
School District Shawnee Mission
Others
Ownership Private
Acceptable Financing Cash, Conventional, FHA, VA Loan
Listing Terms Cash, Conventional, FHA, VA Loan
Read Less
Want to know what your home might be worth? Contact us for a FREE valuation!

Our team is ready to help you sell your home for the highest possible price ASAP






