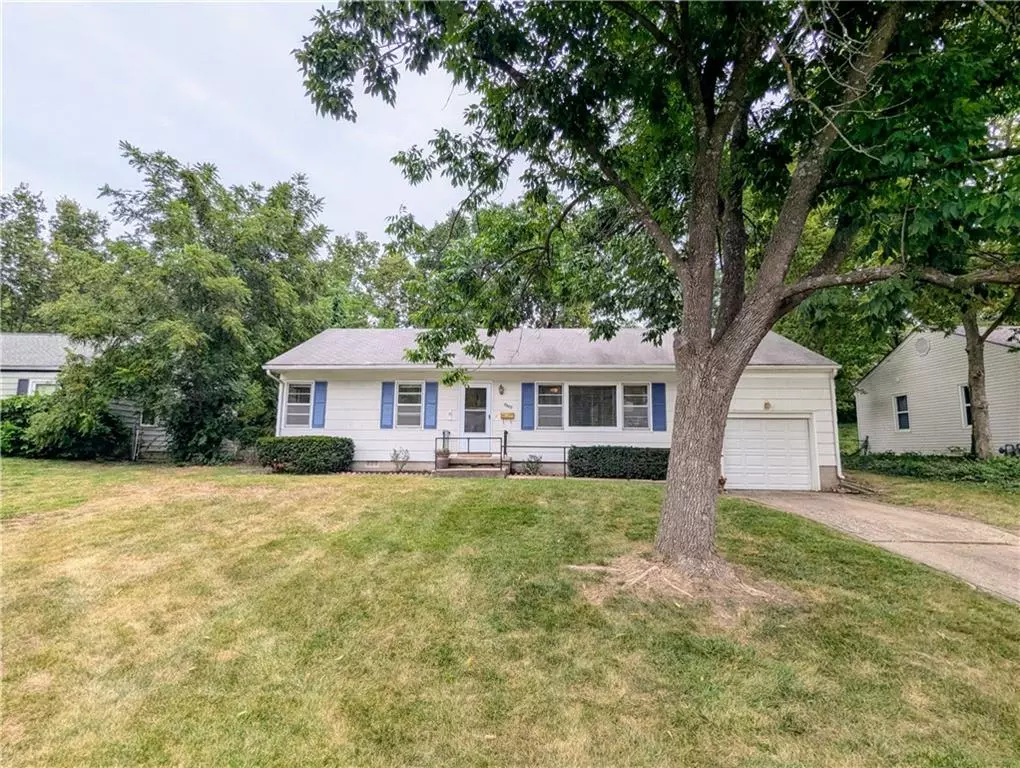$237,000
$237,000
For more information regarding the value of a property, please contact us for a free consultation.
8609 Sleepy Hollow RD Kansas City, MO 64114
3 Beds
1 Bath
1,131 SqFt
Key Details
Sold Price $237,000
Property Type Single Family Home
Sub Type Single Family Residence
Listing Status Sold
Purchase Type For Sale
Square Footage 1,131 sqft
Price per Sqft $209
Subdivision Indian Village
MLS Listing ID 2502841
Sold Date 10/10/24
Style Traditional
Bedrooms 3
Full Baths 1
Originating Board hmls
Year Built 1940
Annual Tax Amount $2,305
Lot Size 10,157 Sqft
Acres 0.23317264
Property Description
Bright & open 3 bedroom Ranch home in South Waldo's peaceful Indian Village. Large secluded lot a block from the TROLLEY TRAIL leading to the Waldo & Brookside shops & restaurants. Come inside and enter into the spacious living room with lots of natural light and beautiful hardwood floors. Spacious Kitchen with breakfast/coffee counter looking through to the bright formal Dining Room. Large primary bedroom with lots of light. Third bedroom over the garage - could be perfect as office, hobby room, or guest space. Laundry conveniently located off Kitchen with access to the spacious tree lined private backyard - great for relaxing or entertaining. Wonderful South Waldo neighborhood. Super close to Ward Parkway Mall with AMC Theater, Restaurants, Trader Joe's, Target, AND MUCH MORE - also newly being redone Waldo shops, PLUS easy access to Brookside, UMKC, & The Plaza. Convenient to highways. Buyer/Buyer's Agent to verify all measurements, details, and tax information.
Location
State MO
County Jackson
Rooms
Basement Crawl Space
Interior
Heating Natural Gas
Cooling Electric
Flooring Vinyl, Wood
Fireplace N
Laundry Off The Kitchen
Exterior
Parking Features true
Garage Spaces 1.0
Fence Metal
Roof Type Composition
Building
Entry Level Ranch,Side/Side Split
Water Public
Structure Type Frame
Schools
Elementary Schools Boone
Middle Schools Center
High Schools Center
School District Center
Others
Ownership Private
Acceptable Financing Cash, Conventional, FHA, VA Loan
Listing Terms Cash, Conventional, FHA, VA Loan
Read Less
Want to know what your home might be worth? Contact us for a FREE valuation!

Our team is ready to help you sell your home for the highest possible price ASAP







