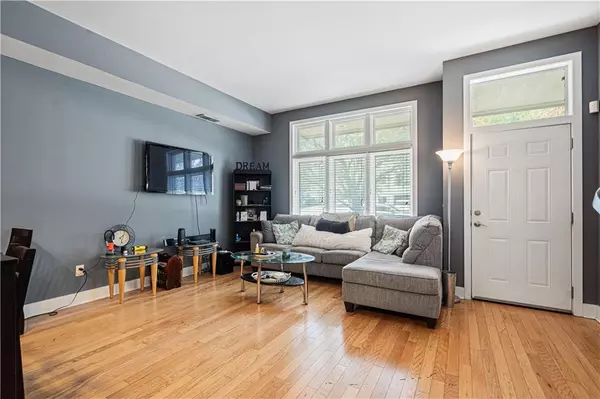$200,000
$200,000
For more information regarding the value of a property, please contact us for a free consultation.
4467 Rainbow BLVD #D5 Kansas City, KS 66103
1 Bed
1 Bath
1,162 SqFt
Key Details
Sold Price $200,000
Property Type Multi-Family
Sub Type Condominium
Listing Status Sold
Purchase Type For Sale
Square Footage 1,162 sqft
Price per Sqft $172
Subdivision Boulevard Row
MLS Listing ID 2504523
Sold Date 10/02/24
Style Contemporary
Bedrooms 1
Full Baths 1
HOA Fees $300/mo
Originating Board hmls
Year Built 2006
Annual Tax Amount $4,468
Lot Size 871 Sqft
Acres 0.02
Property Description
Welcome To This Stunning, Virtually New Condo Ideally Located Near KU Medical Center In The Highly Desirable Westwood / West Plaza Area. This First Floor Condo Is Move In Ready And Spacious With Front And Back Entrances And A Great Front Patio Where You Can Enjoy Some Fresh Air. The First Floor Allows Entry Access From The Street And The Back Parking Lot. From The Street Entrance, You Enter The Great Room / Kitchen Combo. This Area Is Spacious, Boasts Hardwood Floors, Tons Of Windows And Natural Light And A Fantastic Efficient Kitchen With All Stainless Steel Appliances Included And Pendant Lights Located For You To Add An Eat At Island. Continue Down The Hall And The Large Full Bath Is To Your Right With Shower Over Tub And Vanity. Further Down The Hall Your In-Unit Laundry Room (Washer & Dryer Included) Is On The Right. The Master Bedroom Is At The End Of The Hall, Along The Back Of The Building Away From The Road, With A Large Closet And Several Casement Windows To Brighten Your Day! Connected To The Master Bedroom Is An Office / Bonus Room. Hardwoods Throughout Except For The Bedroom And Office. This Unit Is Ideal For Medical Students, Long Term And Short Term Rental Or Some One Who Wants To Live In This Very Desirable Location. Off Street Packing Is Included In This Sale. Don't Wait This One Will Go Fast!
Location
State KS
County Wyandotte
Rooms
Other Rooms Den/Study, Great Room, Main Floor BR
Basement Slab
Interior
Interior Features All Window Cover, Custom Cabinets
Heating Forced Air
Cooling Electric
Flooring Carpet, Ceramic Floor, Wood
Fireplace Y
Appliance Dryer, Microwave, Refrigerator, Built-In Electric Oven, Washer
Laundry Laundry Closet, Main Level
Exterior
Parking Features false
Roof Type Composition
Building
Lot Description City Lot
Entry Level Ranch
Sewer City/Public
Water Public
Structure Type Brick & Frame,Stucco & Frame
Schools
Elementary Schools Frank Rushton
Middle Schools Rosedale
High Schools Harmon
School District Kansas City Ks
Others
HOA Fee Include Building Maint,Management,Parking,Insurance,Snow Removal
Ownership Private
Acceptable Financing Cash, Conventional, FHA, VA Loan
Listing Terms Cash, Conventional, FHA, VA Loan
Read Less
Want to know what your home might be worth? Contact us for a FREE valuation!

Our team is ready to help you sell your home for the highest possible price ASAP






