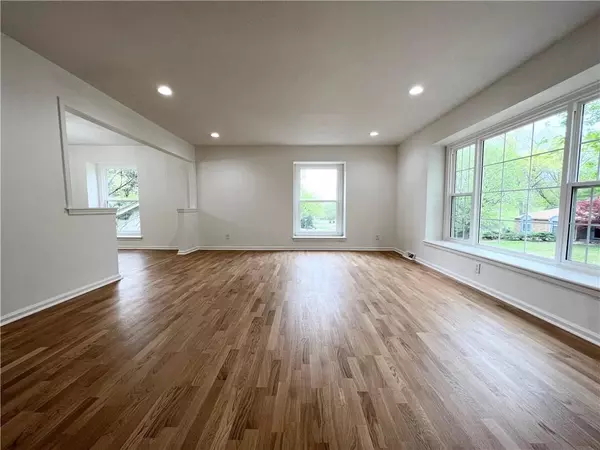$374,950
$374,950
For more information regarding the value of a property, please contact us for a free consultation.
7856 Walker AVE Kansas City, KS 66112
4 Beds
4 Baths
1,922 SqFt
Key Details
Sold Price $374,950
Property Type Single Family Home
Sub Type Single Family Residence
Listing Status Sold
Purchase Type For Sale
Square Footage 1,922 sqft
Price per Sqft $195
Subdivision Normandy West
MLS Listing ID 2484971
Sold Date 09/27/24
Style Traditional
Bedrooms 4
Full Baths 3
Half Baths 1
HOA Fees $3/ann
Originating Board hmls
Year Built 1971
Annual Tax Amount $4,483
Lot Size 0.400 Acres
Acres 0.4
Property Description
Beautifully updated and ready for you! So much new - new roof, new windows, new flooring, new exterior/interior paint, new hot water heater and more! This home has so much space, you won't believe it! 2 full living spaces with main floor living room and bonus family room in walk-out lower level. Gorgeous new wood floors throughout living spaces. New gourmet kitchen with custom cabinets, stainless appliances, quartz counters and more. Breakfast area off kitchen, plus formal dining room. Half bathroom on main level so guests don't have to use yours! 2 master suites, both with en suite bathrooms - you have to see it to believe it! Attic space has been transformed into a gorgeous private master oasis with separate, zoned heating and cooling, private bathroom, and a huge walk in closet. Brand new deck with metal spindles added off the main floor breakfast area, in addition to the original patio off lower level family room. Lots of outdoor spaces as well to enjoy in this private yard. A pleasure to show! owner/agent
Location
State KS
County Wyandotte
Rooms
Other Rooms Fam Rm Main Level, Formal Living Room, Subbasement
Basement Finished, Walk Out
Interior
Interior Features Ceiling Fan(s), Walk-In Closet(s)
Heating Forced Air
Cooling Electric
Flooring Carpet, Tile, Wood
Fireplaces Number 1
Fireplaces Type Family Room
Fireplace Y
Laundry Laundry Room, Lower Level
Exterior
Parking Features true
Garage Spaces 2.0
Fence Metal
Roof Type Composition
Building
Lot Description City Lot
Entry Level Side/Side Split
Sewer Unknown
Water Public
Structure Type Shingle/Shake,Wood Siding
Schools
School District Kansas City Ks
Others
Ownership Private
Acceptable Financing Cash, Conventional, FHA, VA Loan
Listing Terms Cash, Conventional, FHA, VA Loan
Special Listing Condition Owner Agent
Read Less
Want to know what your home might be worth? Contact us for a FREE valuation!

Our team is ready to help you sell your home for the highest possible price ASAP






