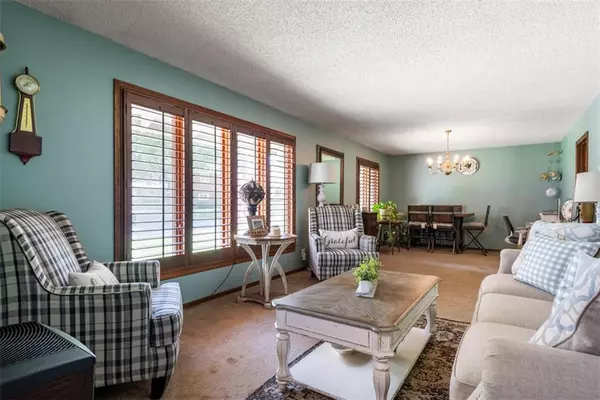$370,000
$370,000
For more information regarding the value of a property, please contact us for a free consultation.
902 Bird ST Harrisonville, MO 64701
4 Beds
4 Baths
3,094 SqFt
Key Details
Sold Price $370,000
Property Type Single Family Home
Sub Type Single Family Residence
Listing Status Sold
Purchase Type For Sale
Square Footage 3,094 sqft
Price per Sqft $119
Subdivision Twin Oaks Estates
MLS Listing ID 2498431
Sold Date 09/27/24
Style Other
Bedrooms 4
Full Baths 2
Half Baths 2
Originating Board hmls
Year Built 1964
Annual Tax Amount $2,742
Lot Size 0.350 Acres
Acres 0.3496786
Property Description
This home has been maintained very well and comes with ample space throughout, boasting over 3000 sqft. It comes equipped with 2 very spacious living areas, one being right off the kitchen, perfect for entertaining. Laundry and a half bath are also located right off the kitchen along with a walk out to the gorgeous backyard that even has a custom stone fireplace, perfect for making those evening smores in the summertime. Tons of storage and built-ins in the kitchen. Brand new hardwood flooring has been added to the second floor hallway and bedrooms. Don't forget to check out the massive 4th bedroom upstairs all by itself on the 3rd level. The finished basement adds even more entertaining space, a large bar area with full size fridge and dishwasher. There is a half bath downstairs that has been updated. The HVAC is serviced every year. HWH is 2 year old and the roof is only 4 years old. Huge 3 car garage (new garage doors and openers) with 2 sizeable closets and tons of shelving. This home sits on a large corner lot and in a fabulous neighborhood. Come see it!
Location
State MO
County Cass
Rooms
Other Rooms Fam Rm Main Level, Formal Living Room
Basement Concrete, Finished, Inside Entrance
Interior
Interior Features Ceiling Fan(s), Custom Cabinets, Pantry, Prt Window Cover, Walk-In Closet(s), Wet Bar
Heating Forced Air
Cooling Electric
Fireplaces Number 1
Fireplaces Type Family Room, Gas, Masonry
Fireplace Y
Appliance Dishwasher, Disposal, Microwave, Built-In Electric Oven, Free-Standing Electric Oven
Laundry Main Level, Off The Kitchen
Exterior
Exterior Feature Firepit
Parking Features true
Garage Spaces 3.0
Fence Metal
Roof Type Composition
Building
Lot Description City Lot, Corner Lot, Treed
Entry Level Side/Side Split
Sewer City/Public
Water Public
Structure Type Brick Trim,Other
Schools
Elementary Schools Mceowen
Middle Schools Harrisonville
High Schools Harrisonville
School District Harrisonville
Others
Ownership Private
Acceptable Financing Cash, Conventional, FHA, VA Loan
Listing Terms Cash, Conventional, FHA, VA Loan
Special Listing Condition As Is
Read Less
Want to know what your home might be worth? Contact us for a FREE valuation!

Our team is ready to help you sell your home for the highest possible price ASAP






