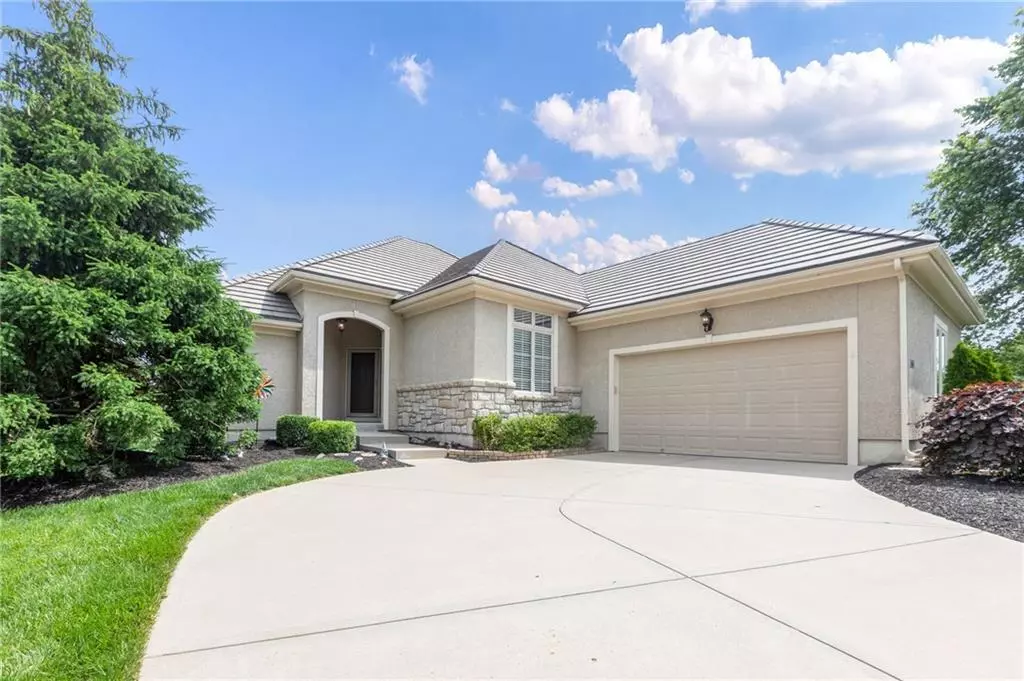$659,950
$659,950
For more information regarding the value of a property, please contact us for a free consultation.
9946 Fountain CIR Lenexa, KS 66220
4 Beds
4 Baths
3,105 SqFt
Key Details
Sold Price $659,950
Property Type Single Family Home
Sub Type Villa
Listing Status Sold
Purchase Type For Sale
Square Footage 3,105 sqft
Price per Sqft $212
Subdivision Falcon Ridge Villas
MLS Listing ID 2488655
Sold Date 09/26/24
Style Traditional
Bedrooms 4
Full Baths 3
Half Baths 1
HOA Fees $125/mo
Originating Board hmls
Year Built 2004
Annual Tax Amount $8,013
Lot Size 9,841 Sqft
Acres 0.22591828
Property Description
Single-level living at its best with 4 bedrooms, 3 full bathrooms, and 1 half bath. This home will not disappoint, from the maintenance provided yard to the numerous updates and upgrades that have recently been made. The natural lighting throughout the home creates a warm and inviting atmosphere. With custom cabinetry, freshly painted on both levels and refinished flooring, this home has it all. The main floor has a beautiful open flow with a spacious primary suite, laundry room, and oversized 2-car garage. The finished lower level features a second entertainment area, and two bedrooms each with a private bathroom, a wet bar with an oven, and a wine cooler. The tile roof adds beauty and functionality that is only found in the Phase III section of Falcon Ridge Villas. Not only is this home so appealing, but the location is highly desired as well, close to Falcon Ridge Golf Course, restaurants, shopping, parks, trails, highways, and Lenexa City Center. For $275 a year, homeowners can pay to get access to the pool, clubhouse & tennis/pickleball courts that are only a few blocks away or a short golf cart ride! This is truly a special place you will want to call home.
Location
State KS
County Johnson
Rooms
Other Rooms Entry, Fam Rm Gar Level, Fam Rm Main Level, Main Floor BR, Main Floor Master, Recreation Room
Basement Basement BR, Concrete, Daylight, Finished
Interior
Interior Features Ceiling Fan(s), Pantry, Walk-In Closet(s), Wet Bar
Heating Natural Gas
Cooling Electric
Flooring Carpet, Tile, Wood
Fireplaces Number 1
Fireplaces Type Gas, Gas Starter, Living Room
Fireplace Y
Laundry Main Level, Off The Kitchen
Exterior
Parking Features true
Garage Spaces 2.0
Roof Type Tile
Building
Lot Description City Limits, Level, Sprinkler-In Ground, Treed
Entry Level Reverse 1.5 Story
Sewer City/Public
Water Public
Structure Type Stucco
Schools
Elementary Schools Manchester Park
Middle Schools Prairie Trail
High Schools Olathe Northwest
School District Olathe
Others
Ownership Estate/Trust
Acceptable Financing Cash, Conventional, FHA, VA Loan
Listing Terms Cash, Conventional, FHA, VA Loan
Read Less
Want to know what your home might be worth? Contact us for a FREE valuation!

Our team is ready to help you sell your home for the highest possible price ASAP







