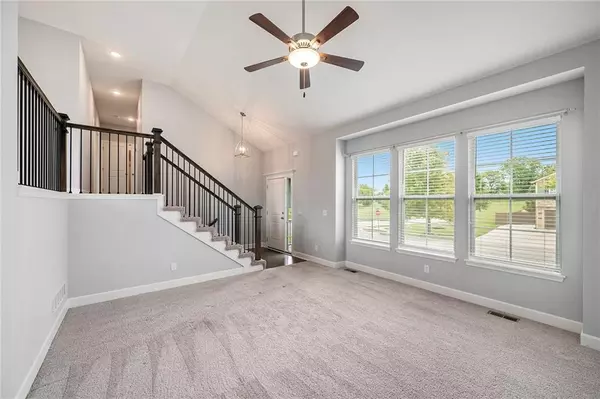$374,000
$374,000
For more information regarding the value of a property, please contact us for a free consultation.
1824 N 91st ST Kansas City, KS 66112
3 Beds
3 Baths
1,660 SqFt
Key Details
Sold Price $374,000
Property Type Single Family Home
Sub Type Single Family Residence
Listing Status Sold
Purchase Type For Sale
Square Footage 1,660 sqft
Price per Sqft $225
Subdivision Sunset Ridge Estates
MLS Listing ID 2496650
Sold Date 09/24/24
Style Traditional
Bedrooms 3
Full Baths 2
Half Baths 1
HOA Fees $12/ann
Originating Board hmls
Year Built 2020
Annual Tax Amount $6,811
Lot Size 0.270 Acres
Acres 0.26999542
Property Description
Step into your dream home! This OMG house has been meticulously maintained and upgraded since it was purchased new just three years ago. Even the most discerning buyer will be impressed. Pristine and in near-perfect condition, it's a can't-miss gem! Upgrades include lawn irrigation system, new sump pump, adorable storage shed for all your lawn and gardening tools, window blinds, and an oversized 3-car garage with epoxy flooring and a lounge area perfect for entertaining or unwinding. Located in a fantastic neighborhood eligible for a 95% tax rebate, this home is a rare find. The Legends and Village West areas are booming with shopping, dining, entertainment, professional sports and more! Great highway access! Don't miss your chance—run, don't walk, to see it today!
Location
State KS
County Wyandotte
Rooms
Other Rooms Breakfast Room, Fam Rm Main Level, Subbasement
Basement Concrete, Daylight, Finished
Interior
Interior Features Ceiling Fan(s), Pantry, Walk-In Closet(s)
Heating Heatpump/Gas
Cooling Heat Pump
Flooring Carpet, Wood
Fireplaces Number 1
Fireplaces Type Family Room
Fireplace Y
Laundry Main Level
Exterior
Parking Features true
Garage Spaces 3.0
Roof Type Composition
Building
Lot Description City Lot, Corner Lot
Entry Level Front/Back Split
Sewer City/Public
Water Public
Structure Type Stone Veneer,Stucco & Frame
Schools
Elementary Schools Claude Huyck
Middle Schools Arrowhead
High Schools Washington
School District Kansas City Ks
Others
Ownership Private
Acceptable Financing Cash, Conventional, FHA, VA Loan
Listing Terms Cash, Conventional, FHA, VA Loan
Read Less
Want to know what your home might be worth? Contact us for a FREE valuation!

Our team is ready to help you sell your home for the highest possible price ASAP







