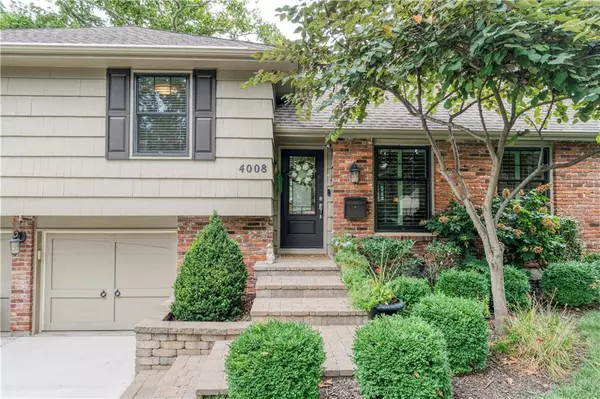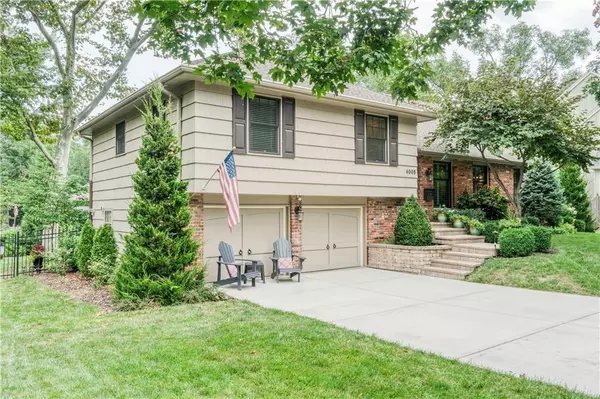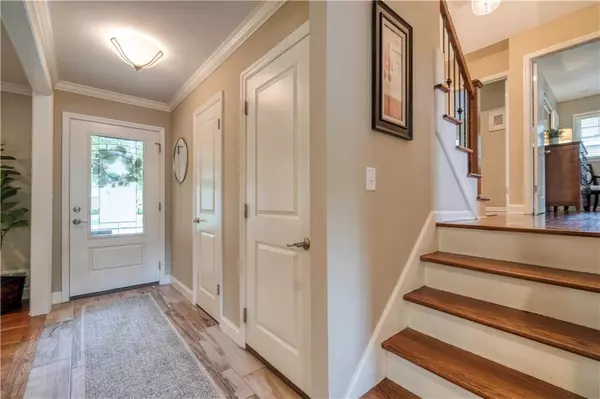$649,000
$649,000
For more information regarding the value of a property, please contact us for a free consultation.
4008 W 101ST TER Overland Park, KS 66207
4 Beds
4 Baths
2,532 SqFt
Key Details
Sold Price $649,000
Property Type Single Family Home
Sub Type Single Family Residence
Listing Status Sold
Purchase Type For Sale
Square Footage 2,532 sqft
Price per Sqft $256
Subdivision Leawood Estates
MLS Listing ID 2498714
Sold Date 09/19/24
Style Traditional
Bedrooms 4
Full Baths 3
Half Baths 1
HOA Fees $29/ann
Originating Board hmls
Year Built 1966
Annual Tax Amount $6,932
Lot Size 0.290 Acres
Acres 0.29
Lot Dimensions 12,451
Property Description
Don't miss this gem on a wonderful cul-de-sac.....a perennial garden entrance will delight you as you enter this special home! Beautiful updates throughout and meticulously maintained so you can enjoy it's beauty too! So many updates......all new Pella windows throughout, stunning lush landscaping, stone patio perfect for outdoor entertaining, all new outdoor accent lighting front and back yards. Minutes to everything! Ranchmart, Meadowbrook, Corinth, PV! Brookwood and highly rated Shawnee Mission Schools! Coveted Brookwood Elementary! Walk in the front door and say, WOW, this is my new home! Beauty throughout....gorgeous white cabinets in kitchen with island, granite countertops, eat in area, plus breakfast bar.....plus large laundry room off kitchen. Lovely family room open from the kitchen complete with FP and built in bookshelves. Formal DR and LR with plantation shutters. Bedrooms and baths updated and beautiful. Love living outdoors? Newly painted deck off the kitchen allows dinner al fresco on cool summer nights overlooking the lush perennial landscaping and green lawn large enough for dogs to run and kids to play. Incredible backyard for Outdoor entertaining heaven - plenty of space for your own seating and fire pit! This is an incredibly well cared for home, many updates and impeccable taste throughout....don't miss out! You will love living here!
Location
State KS
County Johnson
Rooms
Other Rooms Breakfast Room, Entry, Family Room, Great Room, Mud Room
Basement Concrete, Finished, Inside Entrance
Interior
Interior Features Ceiling Fan(s), Custom Cabinets, Kitchen Island, Painted Cabinets, Pantry, Vaulted Ceiling, Walk-In Closet(s)
Heating Forced Air, Zoned
Cooling Electric, Zoned
Flooring Carpet, Tile, Wood
Fireplaces Number 1
Fireplaces Type Great Room
Fireplace Y
Appliance Dishwasher, Disposal, Microwave, Built-In Electric Oven, Stainless Steel Appliance(s)
Laundry Main Level, Off The Kitchen
Exterior
Parking Features true
Garage Spaces 2.0
Fence Metal, Privacy, Wood
Roof Type Composition
Building
Lot Description Cul-De-Sac, Level, Treed
Entry Level Side/Side Split
Sewer City/Public
Water Public
Structure Type Brick & Frame,Wood Siding
Schools
Elementary Schools Brookwood
Middle Schools Indian Woods
High Schools Sm South
School District Shawnee Mission
Others
HOA Fee Include Management,Trash
Ownership Private
Acceptable Financing Cash, Conventional, FHA, VA Loan
Listing Terms Cash, Conventional, FHA, VA Loan
Read Less
Want to know what your home might be worth? Contact us for a FREE valuation!

Our team is ready to help you sell your home for the highest possible price ASAP






