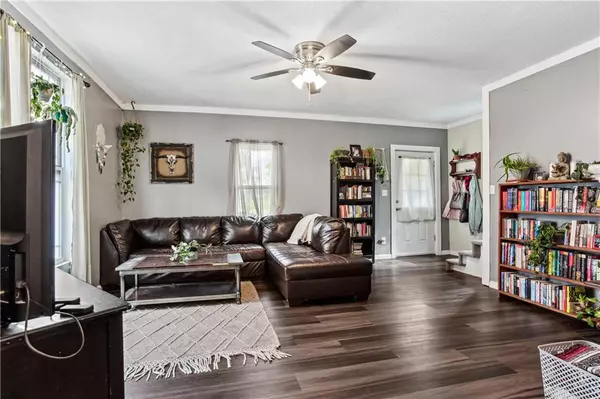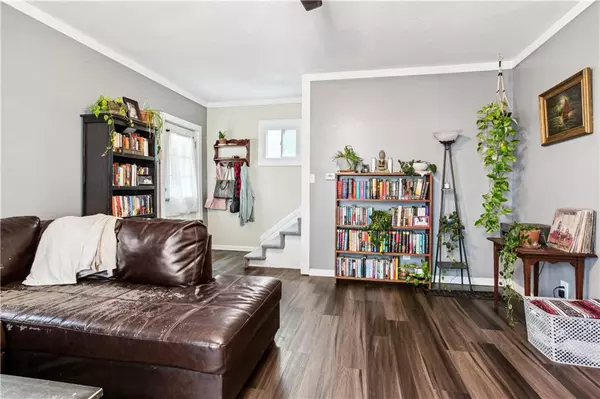$175,000
$175,000
For more information regarding the value of a property, please contact us for a free consultation.
417 Ottawa ST Leavenworth, KS 66048
3 Beds
2 Baths
1,462 SqFt
Key Details
Sold Price $175,000
Property Type Single Family Home
Sub Type Single Family Residence
Listing Status Sold
Purchase Type For Sale
Square Footage 1,462 sqft
Price per Sqft $119
MLS Listing ID 2486461
Sold Date 09/19/24
Style Traditional
Bedrooms 3
Full Baths 1
Half Baths 1
Originating Board hmls
Year Built 1900
Annual Tax Amount $1,969
Lot Size 4,500 Sqft
Acres 0.10330579
Property Description
Welcome Home to 417 Ottawa Street! Beautifully Remodeled Home combines Modern Updates with Historic Charm and Character! Open Main Level Design with 9' Ceilings, LVP Flooring, and Oversized Newer Vinyl Windows are just a few of the features you'll love. Enter from the Covered Front Porch into Spacious Great Room offering lots of versatility. Large, Open Kitchen with Newer Shaker-Style Cabinets, Feature Tile Backsplash, LVP Floors, Pantry Nook, and Spacious Table Area. Main Level Bedroom with Walk-In Closet and access to Main Level Half Bath. Laundry made easy on Main Level; Walks-Out to Fenced Backyard. Upper Level offers 2 Spacious Bedrooms; Front Bedroom features Full Walk-In Closet. Upper Full Bathroom with Tub/Shower, Single Vanity and LVP Floors. Fenced Backyard shaded by Mature Trees great for outdoor activities and Detached Shed. Access to Basement from Backyard; Lennox HVAC, Hot Water Heater and extra storage. Convenient Access to Fort Leavenworth and 45 Highway - Entertainment and Shopping at The Legends!
Location
State KS
County Leavenworth
Rooms
Other Rooms Great Room, Main Floor BR
Basement Cellar, Daylight, Stone/Rock
Interior
Interior Features Ceiling Fan(s), Painted Cabinets, Pantry, Smart Thermostat, Walk-In Closet(s)
Heating Electric
Cooling Electric
Flooring Carpet, Luxury Vinyl Plank
Fireplace N
Appliance Refrigerator, Built-In Electric Oven
Laundry Laundry Room, Main Level
Exterior
Parking Features false
Fence Metal, Privacy, Wood
Roof Type Composition
Building
Lot Description Level
Entry Level 1.5 Stories,2 Stories
Sewer City/Public
Water Public
Structure Type Stone & Frame,Wood Siding
Schools
Elementary Schools David Brewer
Middle Schools Richard Warren
High Schools Leavenworth
School District Leavenworth
Others
Ownership Private
Acceptable Financing Cash, Conventional, FHA, VA Loan
Listing Terms Cash, Conventional, FHA, VA Loan
Read Less
Want to know what your home might be worth? Contact us for a FREE valuation!

Our team is ready to help you sell your home for the highest possible price ASAP






