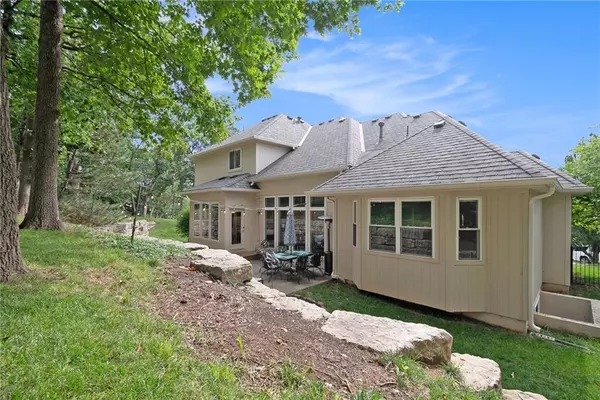$625,000
$625,000
For more information regarding the value of a property, please contact us for a free consultation.
20832 W 91st TER Lenexa, KS 66220
4 Beds
4 Baths
3,045 SqFt
Key Details
Sold Price $625,000
Property Type Single Family Home
Sub Type Single Family Residence
Listing Status Sold
Purchase Type For Sale
Square Footage 3,045 sqft
Price per Sqft $205
Subdivision Falcon Ridge
MLS Listing ID 2504942
Sold Date 09/18/24
Style Traditional
Bedrooms 4
Full Baths 3
Half Baths 1
HOA Fees $82/ann
Originating Board hmls
Year Built 2005
Annual Tax Amount $8,464
Lot Size 0.375 Acres
Acres 0.37490818
Property Description
This home provides an amazing opportunity to live in the coveted Falcon Ridge! This lovingly maintained 1.5 story home is located on the friendliest cul-de-sac in the neighborhood, with plenty of space for kids to ride bikes and play. The unique lot is a nature-lover's dream with over 30 trees, beautiful landscaping, and a gorgeous limestone retention wall, creating a private sanctuary in the back yard. Strung with lights, the patio is cozy year-round. Above the patio watch for deer crossing, falcons taking flight, and other wildlife. Inside, the main level is open with windows lining the back of the home. The kitchen has abundant cabinets, granite counters, island seating, stainless steel appliances, and a HUGE walk-in pantry. The sunny breakfast room and great room with gas fireplace adjoin the kitchen. Behind the great room lies the spacious primary suite with walk-in closet and luxurious bath. The big walk-in shower, soaking tub, and spacious double vanity provide a spa-like experience. A main level office, laundry room, dining room and half bath complete the level. Upstairs you'll find 3 spacious bedrooms. One bedroom is en suite, while the other two share a Jack and Jill bath with separate vanities. The full basement is ready to be finished. It provides lots of storage space and is stubbed for a bathroom. The spacious 3-car side-entry garage provides space for a golf cart, tools, or other hobby-related toys. TAKE NOTE of the 2021 new roof also with large gutters, 2023 new hot water heater, and 2024 new AC! Come see everything the area has to offer, including two pools, tennis & pickleball courts, sand volleyball, clubhouses, and the Falcon Ridge Golf Course. Enjoy a laid back atmosphere where golf carts are the preferred mode of transportation, and neighbors help neighbors. There's also easy access to trails that lead through park lands and around the Lenexa Dam, Lake Lenexa, and down to the Black Hoof 18 Hole Disc Golf Course.
Location
State KS
County Johnson
Rooms
Other Rooms Breakfast Room, Great Room, Main Floor Master, Office
Basement Concrete, Unfinished, Radon Mitigation System, Stubbed for Bath, Sump Pump
Interior
Interior Features Ceiling Fan(s), Kitchen Island, Pantry, Vaulted Ceiling, Walk-In Closet(s)
Heating Forced Air
Cooling Electric
Flooring Carpet, Wood
Fireplaces Number 1
Fireplaces Type Gas, Great Room
Fireplace Y
Appliance Cooktop, Dishwasher, Disposal, Exhaust Hood, Microwave, Built-In Oven, Stainless Steel Appliance(s)
Laundry Laundry Room, Off The Kitchen
Exterior
Parking Features true
Garage Spaces 3.0
Fence Metal
Amenities Available Clubhouse, Exercise Room, Golf Course, Other, Party Room, Pickleball Court(s), Play Area, Putting Green, Pool, Tennis Court(s), Trail(s)
Roof Type Composition
Building
Lot Description Cul-De-Sac, Sprinkler-In Ground, Treed
Entry Level 1.5 Stories
Sewer City/Public
Water Public
Structure Type Stucco & Frame
Schools
Elementary Schools Manchester Park
Middle Schools Prairie Trail
High Schools Olathe Northwest
School District Olathe
Others
HOA Fee Include Curbside Recycle,Trash
Ownership Private
Acceptable Financing Cash, Conventional
Listing Terms Cash, Conventional
Read Less
Want to know what your home might be worth? Contact us for a FREE valuation!

Our team is ready to help you sell your home for the highest possible price ASAP







