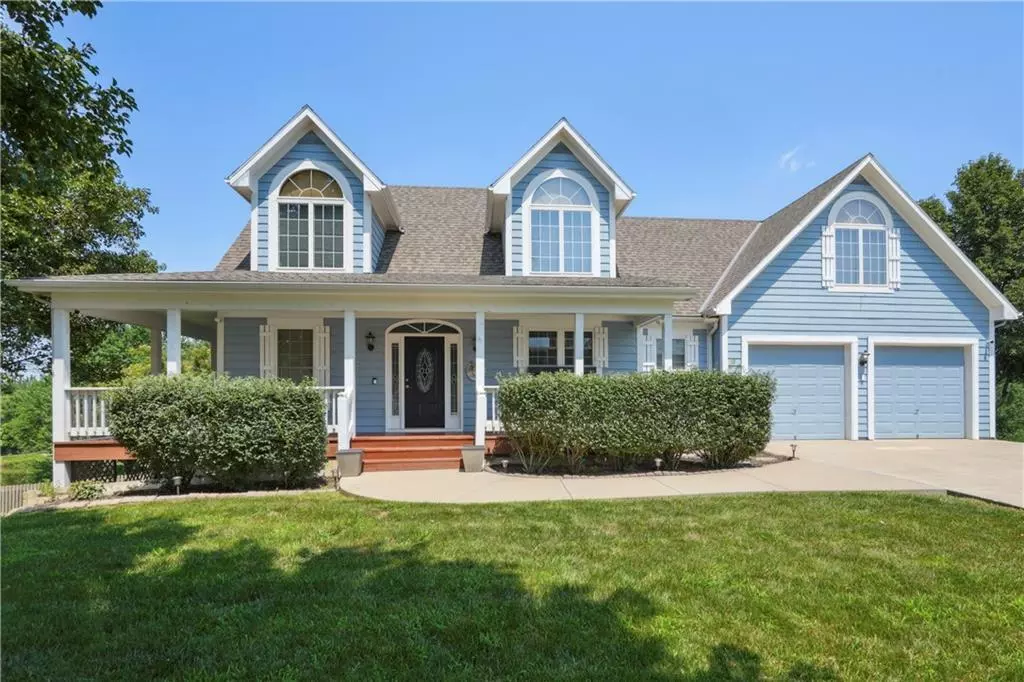$650,000
$650,000
For more information regarding the value of a property, please contact us for a free consultation.
15270 Linden CT Bonner Springs, KS 66012
4 Beds
4 Baths
4,014 SqFt
Key Details
Sold Price $650,000
Property Type Single Family Home
Sub Type Single Family Residence
Listing Status Sold
Purchase Type For Sale
Square Footage 4,014 sqft
Price per Sqft $161
Subdivision Walnut Ridge Estates
MLS Listing ID 2498641
Sold Date 09/17/24
Style Traditional
Bedrooms 4
Full Baths 3
Half Baths 1
Originating Board hmls
Year Built 2005
Annual Tax Amount $7,305
Lot Size 0.510 Acres
Acres 0.51
Property Description
Imagine a picturesque home boasting a large porch that wraps around the front, offering breathtaking views of a tranquil pond shimmering in the sunlight.
As you step inside, you're greeted by an expansive 4000 square feet of meticulously designed living space. The open layout seamlessly connects the living room, dining area, and gourmet kitchen, creating an ideal environment for both entertaining.The kitchen is a chef's dream, equipped with modern appliances, sleek countertops, and ample storage space. Adjacent to the kitchen is a cozy breakfast nook overlooking the backyard oasis. Speaking of the backyard, it's a true paradise. A chemical-free pool, surrounded by lush greenery and bordered by a meticulously landscaped yard. A hot tub spa, ensuring year-round comfort and relaxation. Inside, the home features four massive bedrooms. The master suite is a haven unto itself, complete with a luxurious bathroom featuring a spa-like soaking tub and a separate shower. Three additional bedrooms provide plenty of space for family members or guests. Even room to make into a 5 bedroom home.
There are 3.5 bathrooms in total, each tastefully designed with modern farm house fixtures and finishes. Entertainment options abound with not one, but two bonus living rooms. One is situated upstairs, perfect for a media room or children's play area, while the other is located in the walk-out basement, complete with a sports bar setup for casual gatherings and game nights. For added peace of mind, the home is equipped with a comprehensive security system, ensuring safety and security for you and your loved ones. Other notable features include brand new carpet throughout the home, and an eco water system to provide clean water throughout the house. Located in the esteemed Basehor Linwood school district, renowned for its top-notch educational opportunities, this home not only offers luxurious living but also a community focused on excellence in education.
Location
State KS
County Leavenworth
Rooms
Other Rooms Entry, Main Floor Master, Office
Basement Concrete, Finished, Sump Pump, Walk Out
Interior
Interior Features All Window Cover, Ceiling Fan(s), Painted Cabinets, Pantry, Vaulted Ceiling, Walk-In Closet(s), Whirlpool Tub
Heating Forced Air, Natural Gas
Cooling Electric
Flooring Carpet, Wood
Fireplaces Number 1
Fireplaces Type Gas, Great Room
Equipment Satellite Dish
Fireplace Y
Appliance Dishwasher, Disposal, Microwave, Refrigerator, Gas Range, Stainless Steel Appliance(s), Water Purifier, Water Softener
Laundry Laundry Room, Main Level
Exterior
Exterior Feature Dormer, Firepit, Hot Tub, Storm Doors
Parking Features true
Garage Spaces 2.0
Fence Metal, Wood
Pool Inground
Roof Type Composition
Building
Lot Description Cul-De-Sac
Entry Level 1.5 Stories
Sewer City/Public
Water Public, Rural
Structure Type Frame,Lap Siding
Schools
Middle Schools Basehor-Linwood
High Schools Basehor-Linwood
School District Basehor-Linwood
Others
Ownership Private
Acceptable Financing Cash, Conventional, FHA, VA Loan
Listing Terms Cash, Conventional, FHA, VA Loan
Read Less
Want to know what your home might be worth? Contact us for a FREE valuation!

Our team is ready to help you sell your home for the highest possible price ASAP






