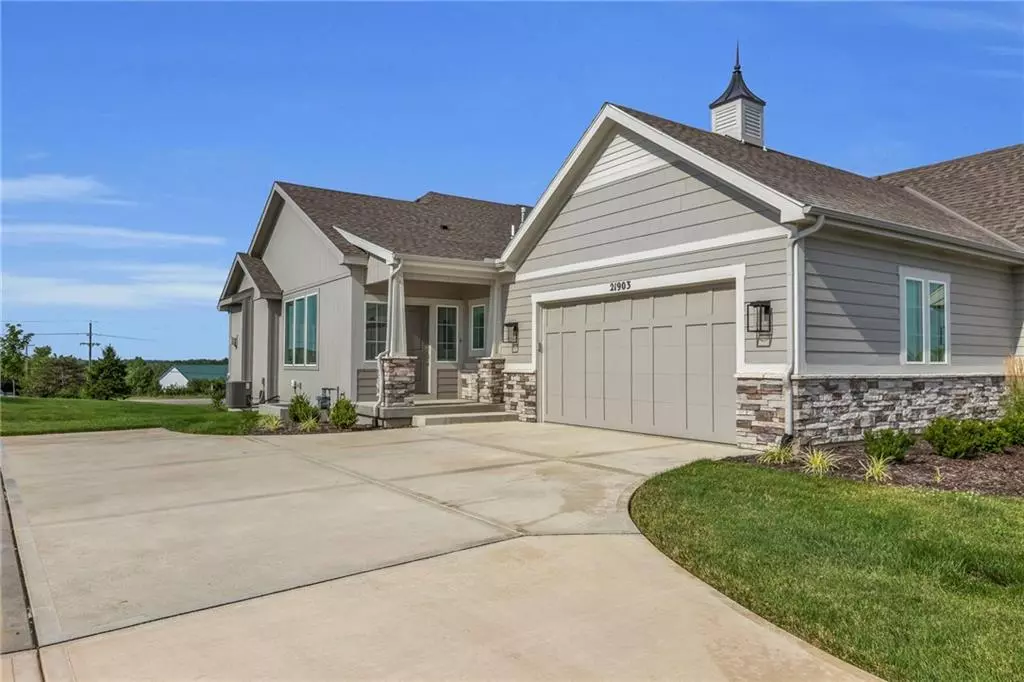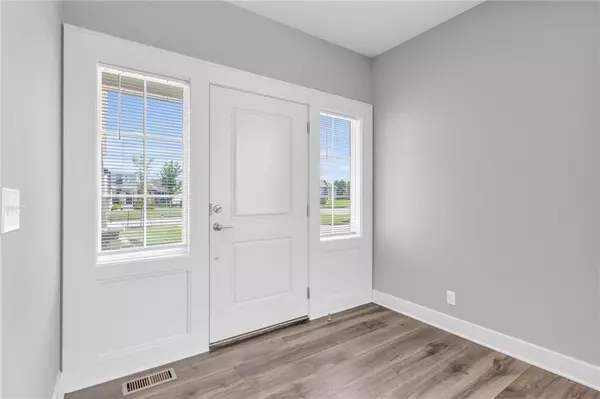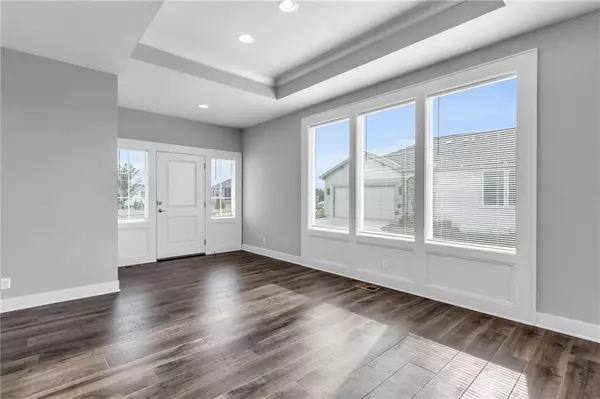$519,950
$519,950
For more information regarding the value of a property, please contact us for a free consultation.
21903 W 82nd TER Lenexa, KS 66220
3 Beds
3 Baths
2,431 SqFt
Key Details
Sold Price $519,950
Property Type Single Family Home
Sub Type Villa
Listing Status Sold
Purchase Type For Sale
Square Footage 2,431 sqft
Price per Sqft $213
Subdivision Bristol Highlands
MLS Listing ID 2493558
Sold Date 09/17/24
Style Traditional
Bedrooms 3
Full Baths 2
Half Baths 1
HOA Fees $225/mo
Originating Board hmls
Year Built 2022
Annual Tax Amount $7,500
Lot Size 0.298 Acres
Acres 0.29793388
Property Description
Welcome to Lenexa's favorite maintenance provided community among the rolling hills and just minutes from Lenexa City Center, Shawnee Mission Park, Lake Lenexa, walking trails, golf, shopping and an array of restaurants. This luxury twin villa features 3 bedrooms, 2 1/2 bathrooms, a pocket office, main level living with laundry connected to the primary suite, 2-car side-entry garage, covered deck, and daylight basement!
The covered front porch welcomes you into this open concept featuring gorgeous hardwood floors, vaulted & beamed ceilings in the great room with a gas fireplace covered with 5' of stone and wood mantle. The kitchen is the heart of this home with a large quartz island, gas cooktop with hood, stainless steel appliances including a built in oven, dishwasher, and built-in microwave, walk-in pantry, and soft-close drawers make entertaining a breeze! The owner's suite with box vault ceiling has a wall of windows and double doors to the spa-like bath with an oversized shower, double vanity and large walk-in closet. A main level pocket office is located near the half bath.
The lower level provides a second living area with a rec room, two additional bedrooms, a full bath, plus walk-in closet under the stairs. The oversized 2-car garage with steel insulated garage doors and opener add to the ease of living in this maintenance-provided home. Lawn care, snow removal, irrigation maintenance, trash and recycle are all provided in the $225/month HOA!
Location
State KS
County Johnson
Rooms
Other Rooms Great Room, Main Floor BR, Main Floor Master, Office, Recreation Room
Basement Basement BR, Daylight, Finished, Sump Pump
Interior
Interior Features Custom Cabinets, Kitchen Island, Painted Cabinets, Pantry, Vaulted Ceiling, Walk-In Closet(s)
Heating Forced Air
Cooling Electric
Flooring Carpet, Tile, Wood
Fireplaces Number 1
Fireplaces Type Gas, Great Room
Fireplace Y
Appliance Dishwasher, Disposal, Exhaust Hood, Humidifier, Microwave, Gas Range, Stainless Steel Appliance(s)
Laundry Laundry Room, Main Level
Exterior
Parking Features true
Garage Spaces 2.0
Roof Type Composition
Building
Lot Description City Limits, Sprinkler-In Ground
Entry Level Ranch,Reverse 1.5 Story
Sewer City/Public
Water Public
Structure Type Stone Trim,Stucco & Frame
Schools
Elementary Schools Horizon
Middle Schools Mill Creek
High Schools Mill Valley
School District De Soto
Others
HOA Fee Include Curbside Recycle,Lawn Service,Snow Removal,Trash
Ownership Private
Acceptable Financing Cash, Conventional, FHA, VA Loan
Listing Terms Cash, Conventional, FHA, VA Loan
Read Less
Want to know what your home might be worth? Contact us for a FREE valuation!

Our team is ready to help you sell your home for the highest possible price ASAP






