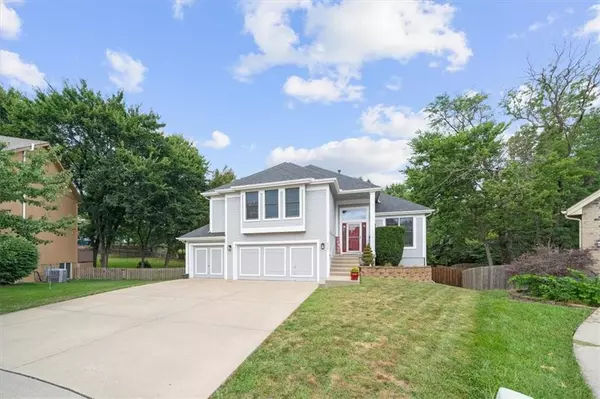$445,000
$445,000
For more information regarding the value of a property, please contact us for a free consultation.
626 NE 94TH TER Kansas City, MO 64155
4 Beds
4 Baths
2,469 SqFt
Key Details
Sold Price $445,000
Property Type Single Family Home
Sub Type Single Family Residence
Listing Status Sold
Purchase Type For Sale
Square Footage 2,469 sqft
Price per Sqft $180
Subdivision Park Ridge
MLS Listing ID 2502343
Sold Date 09/16/24
Style Traditional
Bedrooms 4
Full Baths 3
Half Baths 1
HOA Fees $12/ann
Originating Board hmls
Year Built 2003
Annual Tax Amount $4,242
Lot Size 10,890 Sqft
Acres 0.25
Property Description
Nestled in the sought-after Park Ridge subdivision, this stunning atrium split home offers modern living with convenience. Located on a spacious cul-de-sac lot, the property features a two-tier deck and a privacy fence, perfect for outdoor enjoyment. Inside, the home boasts premium water-resistant laminate flooring, smart switches/lights, and a fully updated interior. The kitchen is equipped with new appliances (2020), and the home is topped with a brand-new 40-year impact-resistant roof. With top-rated schools and easy access to highways, shopping, and dining, this home is a true gem!
Location
State MO
County Clay
Rooms
Other Rooms Atrium, Fam Rm Gar Level, Great Room, Subbasement
Basement Concrete, Finished, Inside Entrance, Radon Mitigation System
Interior
Interior Features Ceiling Fan(s), Kitchen Island, Pantry, Vaulted Ceiling, Walk-In Closet(s)
Heating Natural Gas
Cooling Electric
Flooring Laminate, Tile
Fireplaces Number 1
Fireplaces Type Family Room, Gas
Equipment Fireplace Equip, Fireplace Screen
Fireplace Y
Appliance Dishwasher, Disposal, Exhaust Hood, Microwave, Built-In Electric Oven, Water Softener
Laundry Laundry Room, Lower Level
Exterior
Exterior Feature Storm Doors
Parking Features true
Garage Spaces 3.0
Fence Privacy, Wood
Roof Type Composition
Building
Lot Description City Lot, Cul-De-Sac, Treed
Entry Level Atrium Split
Sewer City/Public
Water Public
Structure Type Wood Siding
Schools
Elementary Schools Northview
Middle Schools New Mark
High Schools Staley High School
School District North Kansas City
Others
Ownership Private
Acceptable Financing Cash, Conventional, FHA, VA Loan
Listing Terms Cash, Conventional, FHA, VA Loan
Special Listing Condition Standard
Read Less
Want to know what your home might be worth? Contact us for a FREE valuation!

Our team is ready to help you sell your home for the highest possible price ASAP







