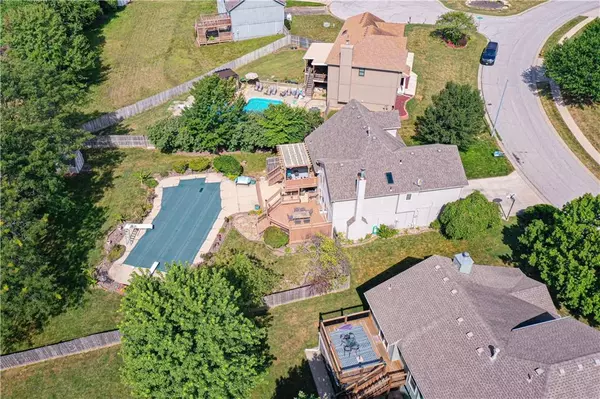$409,900
$409,900
For more information regarding the value of a property, please contact us for a free consultation.
18909 E 34th TER Independence, MO 64057
4 Beds
3 Baths
2,783 SqFt
Key Details
Sold Price $409,900
Property Type Single Family Home
Sub Type Single Family Residence
Listing Status Sold
Purchase Type For Sale
Square Footage 2,783 sqft
Price per Sqft $147
Subdivision Nottingham Place
MLS Listing ID 2503545
Sold Date 09/12/24
Style Traditional
Bedrooms 4
Full Baths 2
Half Baths 1
Originating Board hmls
Annual Tax Amount $3,804
Lot Size 0.350 Acres
Acres 0.35
Property Description
Welcome to your dream home featuring a beautiful backyard oasis. This stunning home is a true gem! You'll notice the beautiful landscaping, lush grass, and a covered front porch. Upon entering, you'll see that the home has been updated with wide baseboard trim and hardwood flooring in the main living areas. The kitchen boasts new granite countertops and you'll love the pull-out kitchen shelves and island. The family and recreation rooms have been upgraded with new, larger windows that flood the space with natural light. Additionally, both rooms feature beautiful wood flooring. The fireplace has been updated with a warm wood mantle and shelving, complemented by an eye-catching accent wall above. The primary BR offers a stunning retreat with a newly renovated en suite bathroom featuring a double vanity, granite countertops, a brand new walk-in shower with beautiful tile and a shower seat, making this your peaceful oasis.There are three spacious additional bedrooms with wide closets and new carpet. The laundry room is conveniently located on the bedroom level. The recreation room is ideal for entertaining, with new luxury vinyl wood flooring, a pool table, and a TV viewing area that perfectly walks out to the backyard. The highlight of the backyard is a 20' x 40' swimming pool, equipped with a diving board and slide, surrounded by a concrete patio. A gas pool heater (not currently connected) and a pool pump replaced in 2015 ensure extended enjoyment. The home offers walkouts from three levels: the upper deck is accessible from the eat-in kitchen area, with a staircase leading down to the patio; the family room walks out to a second deck, providing privacy and a beautiful view of the pool and grounds; and the basement level walks out to a covered patio. This home is perfect for those who love to entertain or simply enjoy the tranquility of a private backyard retreat. Additional features include large attic storage and a two-car attached garage. Don't miss it!!
Location
State MO
County Jackson
Rooms
Basement Finished, Inside Entrance, Walk Out
Interior
Interior Features Ceiling Fan(s), Custom Cabinets, Kitchen Island, Pantry, Skylight(s), Stained Cabinets, Vaulted Ceiling, Walk-In Closet(s)
Heating Forced Air
Cooling Attic Fan, Electric
Flooring Carpet, Ceramic Floor, Wood
Fireplaces Number 1
Fireplaces Type Family Room, Gas
Fireplace Y
Appliance Dishwasher, Disposal, Humidifier, Microwave, Refrigerator, Built-In Electric Oven, Stainless Steel Appliance(s)
Laundry Bedroom Level, Laundry Room
Exterior
Parking Features true
Garage Spaces 2.0
Fence Privacy, Wood
Pool Inground
Roof Type Composition
Building
Lot Description Adjoin Greenspace, Level, Treed
Entry Level Atrium Split
Sewer City/Public
Water Public
Structure Type Board/Batten,Brick Veneer
Schools
Elementary Schools Blackburn
Middle Schools Pioneer Ridge
High Schools Truman
School District Independence
Others
HOA Fee Include No Amenities
Ownership Private
Acceptable Financing Cash, Conventional, FHA, VA Loan
Listing Terms Cash, Conventional, FHA, VA Loan
Read Less
Want to know what your home might be worth? Contact us for a FREE valuation!

Our team is ready to help you sell your home for the highest possible price ASAP






