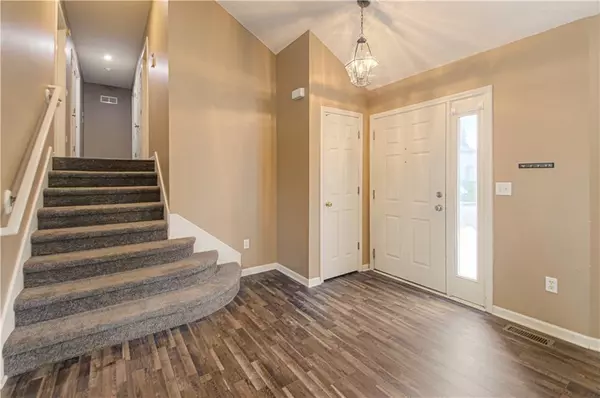$349,950
$349,950
For more information regarding the value of a property, please contact us for a free consultation.
10612 NW 86th TER Kansas City, MO 64153
3 Beds
2 Baths
2,092 SqFt
Key Details
Sold Price $349,950
Property Type Single Family Home
Sub Type Single Family Residence
Listing Status Sold
Purchase Type For Sale
Square Footage 2,092 sqft
Price per Sqft $167
Subdivision Wildwood West
MLS Listing ID 2501203
Sold Date 09/12/24
Style Traditional
Bedrooms 3
Full Baths 2
Originating Board hmls
Year Built 2002
Annual Tax Amount $4,228
Lot Size 10,890 Sqft
Acres 0.25
Property Description
Welcome to this very well maintained 3 Bedroom 2 bath home in Wildwood West ! This Tri Level home welcomes you in to the living and kitchen dining area with an additional lower level family room, vaulted ceilings and lots of windows for natural light and space for family time! Upstairs hosts the large 3 Bedrooms with all new lvt floors , with the oversized master hosting his and hers closets ,private master bath with shower and tub! Further down to the unfinished walk-out basement space with a stub for a bath that is ready to finish for additional room space as needed for your family! Walking out to the very large fenced in back yard with a deck and so much room for entertaining and playtime. Hvac updated in 2023 . Located in the Park Hill School District this home has location , space , very clean and is move in ready!! Call for a showing today!!
Location
State MO
County Platte
Rooms
Other Rooms Fam Rm Gar Level
Basement Walk Out
Interior
Interior Features Ceiling Fan(s), Pantry, Prt Window Cover, Skylight(s), Vaulted Ceiling, Walk-In Closet(s), Whirlpool Tub
Heating Heatpump/Gas
Cooling Electric
Flooring Luxury Vinyl Tile
Fireplaces Number 1
Fireplaces Type Family Room, Gas
Fireplace Y
Appliance Dishwasher, Disposal, Dryer, Humidifier, Microwave, Built-In Electric Oven, Free-Standing Electric Oven, Washer
Laundry Bedroom Level
Exterior
Exterior Feature Storm Doors
Parking Features true
Garage Spaces 3.0
Fence Wood
Roof Type Composition
Building
Lot Description City Lot, Level, Sprinkler-In Ground
Entry Level Atrium Split,Tri Level
Sewer City/Public
Water Public
Structure Type Vinyl Siding
Schools
Elementary Schools Hawthorn
Middle Schools Congress
High Schools Park Hill
School District Park Hill
Others
Ownership Private
Acceptable Financing Cash, Conventional, VA Loan
Listing Terms Cash, Conventional, VA Loan
Read Less
Want to know what your home might be worth? Contact us for a FREE valuation!

Our team is ready to help you sell your home for the highest possible price ASAP







