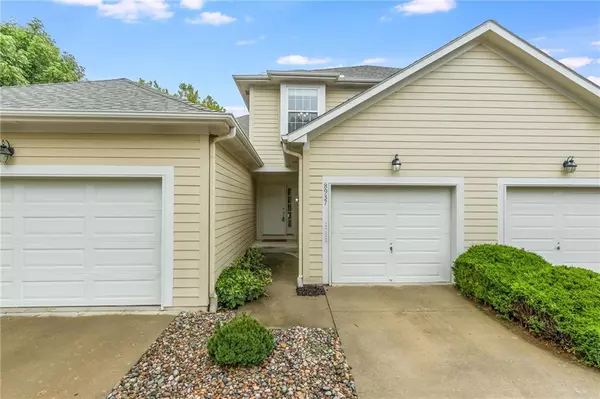$270,000
$270,000
For more information regarding the value of a property, please contact us for a free consultation.
8937 Boehm DR Lenexa, KS 66219
2 Beds
3 Baths
1,613 SqFt
Key Details
Sold Price $270,000
Property Type Multi-Family
Sub Type Townhouse
Listing Status Sold
Purchase Type For Sale
Square Footage 1,613 sqft
Price per Sqft $167
Subdivision Village Of Loiret
MLS Listing ID 2499925
Sold Date 09/11/24
Style Traditional
Bedrooms 2
Full Baths 2
Half Baths 1
HOA Fees $360/mo
Originating Board hmls
Year Built 2004
Annual Tax Amount $3,096
Lot Size 1,799 Sqft
Acres 0.041299358
Property Description
Discover your ideal home nestled in a vibrant community just moments from everything you need. This charming 2-bedroom, 2.5-bathroom residence offers not just a place to live, but a lifestyle. Step inside to find a meticulously maintained interior boasting a spacious layout designed for comfort and functionality. The airy living spaces are complemented by modern amenities, including a fully equipped kitchen perfect for culinary adventures. Enjoy the convenience of walking to nearby shops, restaurants, and grocery stores, enhancing your daily routines with ease. For shopping enthusiasts, the renowned Legends Outlet Mall is a mere 15 minutes away, promising endless retail therapy opportunities. Unwind in the basement, where potential meets possibility. An egress window and pre-plumbed bathroom offer the flexibility to create additional living space or an entertainment haven tailored to your preferences. The groundwork is laid, awaiting your personal touch. Outside, the beauty continues with hassle-free maintenance provided by the HOA, covering both landscaping and building upkeep. Embrace a carefree lifestyle where weekends are meant for relaxation, not chores. Don't miss out on this exceptional opportunity to own a home that ticks all the boxes. Schedule your private tour today and envision the endless possibilities awaiting you in Village of Loiret.
Location
State KS
County Johnson
Rooms
Basement Concrete, Egress Window(s), Stubbed for Bath
Interior
Interior Features Walk-In Closet(s)
Heating Natural Gas
Cooling Electric
Flooring Carpet, Laminate, Tile
Fireplace N
Laundry In Hall, Upper Level
Exterior
Parking Features true
Garage Spaces 1.0
Roof Type Composition
Building
Entry Level 2 Stories
Sewer City/Public
Water Public
Structure Type Concrete,Lap Siding
Schools
Elementary Schools Sunflower
Middle Schools Westridge
High Schools Sm West
School District Shawnee Mission
Others
HOA Fee Include Building Maint,Other,Snow Removal
Ownership Investor
Acceptable Financing Cash, Conventional, FHA, VA Loan
Listing Terms Cash, Conventional, FHA, VA Loan
Read Less
Want to know what your home might be worth? Contact us for a FREE valuation!

Our team is ready to help you sell your home for the highest possible price ASAP






