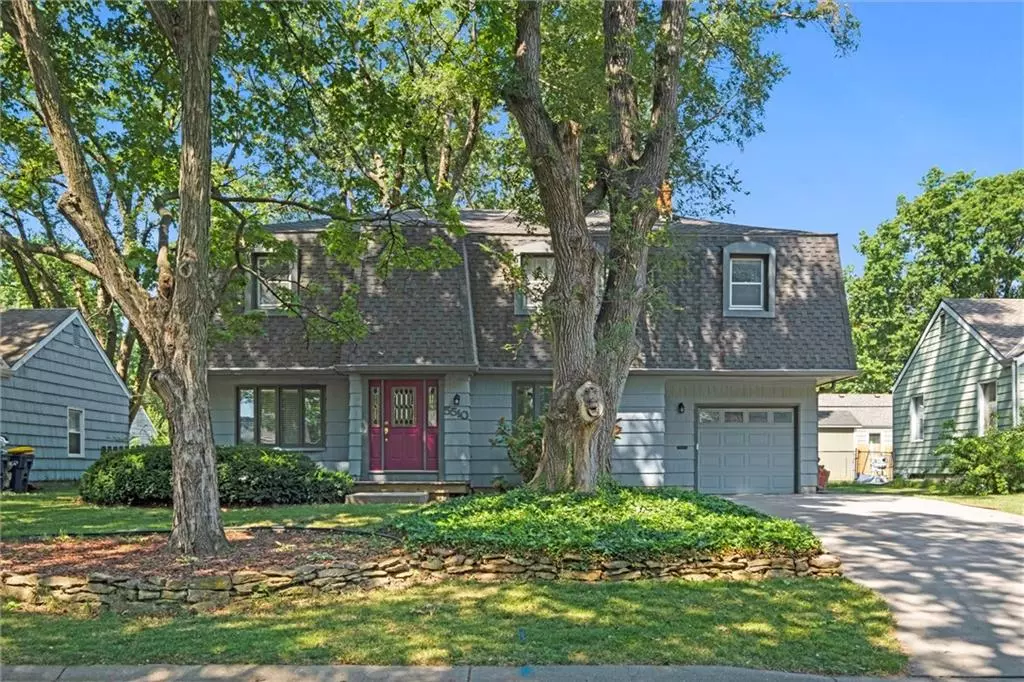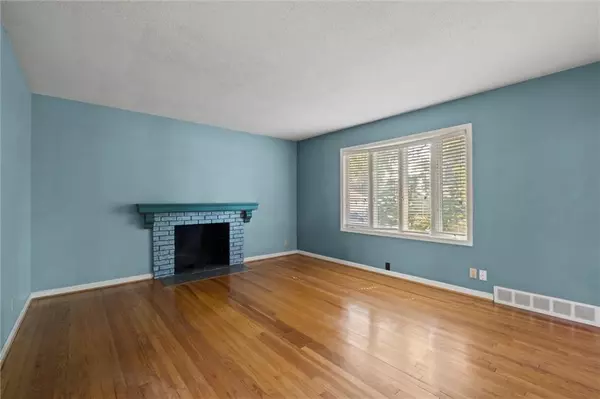$375,000
$375,000
For more information regarding the value of a property, please contact us for a free consultation.
5510 Beverly AVE Mission, KS 66202
3 Beds
3 Baths
2,207 SqFt
Key Details
Sold Price $375,000
Property Type Single Family Home
Sub Type Single Family Residence
Listing Status Sold
Purchase Type For Sale
Square Footage 2,207 sqft
Price per Sqft $169
Subdivision Crossland
MLS Listing ID 2503049
Sold Date 09/09/24
Style Traditional
Bedrooms 3
Full Baths 2
Half Baths 1
Originating Board hmls
Year Built 1952
Annual Tax Amount $4,811
Lot Size 7,247 Sqft
Acres 0.16636823
Lot Dimensions 67.5 x 107x37
Property Description
Remarkable space and condition in Mission! Full second story addition was added to make it a home. Kitchen remodeled in 2015, with ss countertops, s/s appliance package, pull-out shelves, built-ins and storage galore. Primary suite features two closets (walk-in measures 7x8) bonus room above the garage, an attached primary bath with heated flooring, soaker tub, shower, double vanity and toilet. Loft space outside primary offers a great place for a reading nook/office space. Front and back decks plus a gazebo, storage shed and fully fenced. Double driveway adds value and no jockeying for position! Seller has lived here for 41 years and the care and maintenance are evident when you look at this beauty. The Seller prefers an "as is, whereas" sale. Come see it today.
Location
State KS
County Johnson
Rooms
Other Rooms Balcony/Loft, Fam Rm Main Level, Sitting Room
Basement Concrete, Full, Inside Entrance
Interior
Interior Features All Window Cover, Ceiling Fan(s), Custom Cabinets, Kitchen Island, Walk-In Closet(s), Whirlpool Tub
Heating Forced Air, Zoned
Cooling Electric, Zoned
Flooring Carpet, Slate, Tile, Wood
Fireplaces Number 1
Fireplaces Type Living Room
Fireplace Y
Appliance Dishwasher, Disposal, Microwave, Refrigerator, Built-In Oven, Stainless Steel Appliance(s)
Laundry In Basement
Exterior
Exterior Feature Sat Dish Allowed
Parking Features true
Garage Spaces 1.0
Fence Wood
Roof Type Composition
Building
Lot Description City Lot, Level, Treed
Entry Level 2 Stories
Sewer City/Public
Water Public
Structure Type Frame,Shingle/Shake
Schools
Elementary Schools Rushton
Middle Schools Hocker Grove
High Schools Sm North
School District Shawnee Mission
Others
Ownership Private
Acceptable Financing Cash, Conventional, FHA, VA Loan
Listing Terms Cash, Conventional, FHA, VA Loan
Read Less
Want to know what your home might be worth? Contact us for a FREE valuation!

Our team is ready to help you sell your home for the highest possible price ASAP







