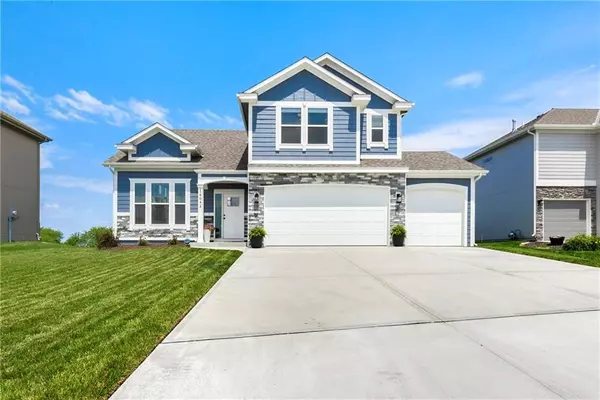$444,000
$444,000
For more information regarding the value of a property, please contact us for a free consultation.
16042 Craig ST Basehor, KS 66007
4 Beds
3 Baths
2,159 SqFt
Key Details
Sold Price $444,000
Property Type Single Family Home
Sub Type Single Family Residence
Listing Status Sold
Purchase Type For Sale
Square Footage 2,159 sqft
Price per Sqft $205
Subdivision Grayhawk At Prairie Gardens
MLS Listing ID 2487847
Sold Date 09/06/24
Style Traditional
Bedrooms 4
Full Baths 2
Half Baths 1
HOA Fees $12/ann
Originating Board hmls
Year Built 2023
Annual Tax Amount $3,848
Lot Size 8,712 Sqft
Acres 0.2
Lot Dimensions 10553 sq.ft.
Property Description
PRICE change! motivated sellers! This stunning home just got even better with a $15,000 total price reduction. Entering through the front door, you're greeted with a charming great room with vaulted ceilings, a stone gas fireplace and luxury vinyl flooring. A few steps away is the kitchen you have always dreamed of, with gleaming quartz countertops, a generous island, stainless steel appliances and pantry closet. This level also includes a laundry area, two bedrooms, and a full bathroom. The expansive primary suite occupies its own private level, featuring a walk-in closet and an ensuite with dual sinks, a whirlpool tub, and a shower. The super nice fridge, washer and dryer are all less than one year old and are staying! The brand new - just finished basement level provides a 4th bedroom, bonus room and a half bathroom. Fabulous location in the sought after Basehor community. Don't miss this immaculate home! You will feel like you're the first person to live in this one year old home built by Emerald Homes. There's not a single nail hole, blinds are installed and yard developed. This better-than-new home is a short distance from the new Basehor elementary school and library. Sellers are relocating…offering you an amazing opportunity. Call today to schedule your private showing.
Location
State KS
County Leavenworth
Rooms
Other Rooms Fam Rm Main Level, Recreation Room
Basement Daylight, Finished, Radon Mitigation System, Sump Pump
Interior
Interior Features Kitchen Island, Painted Cabinets, Pantry, Vaulted Ceiling, Walk-In Closet(s), Whirlpool Tub
Heating Forced Air, Natural Gas
Cooling Electric
Flooring Carpet, Luxury Vinyl Plank
Fireplaces Number 1
Fireplaces Type Gas, Great Room
Fireplace Y
Appliance Dishwasher, Disposal, Dryer, Microwave, Refrigerator, Built-In Electric Oven, Stainless Steel Appliance(s), Washer
Laundry Laundry Closet, Main Level
Exterior
Parking Features true
Garage Spaces 3.0
Amenities Available Play Area, Pool, Trail(s)
Roof Type Composition
Building
Lot Description City Lot
Entry Level California Split,Front/Back Split
Sewer City/Public
Water Public
Structure Type Frame,Wood Siding
Schools
Elementary Schools Basehor
Middle Schools Basehor-Linwood
High Schools Basehor-Linwood
School District Basehor-Linwood
Others
Ownership Private
Acceptable Financing Assumable, Cash, Conventional, FHA, VA Loan
Listing Terms Assumable, Cash, Conventional, FHA, VA Loan
Read Less
Want to know what your home might be worth? Contact us for a FREE valuation!

Our team is ready to help you sell your home for the highest possible price ASAP






