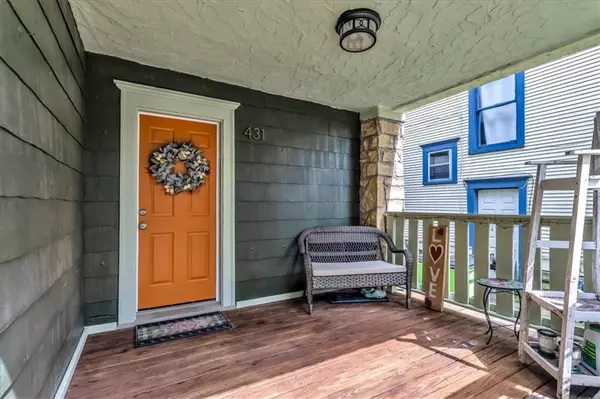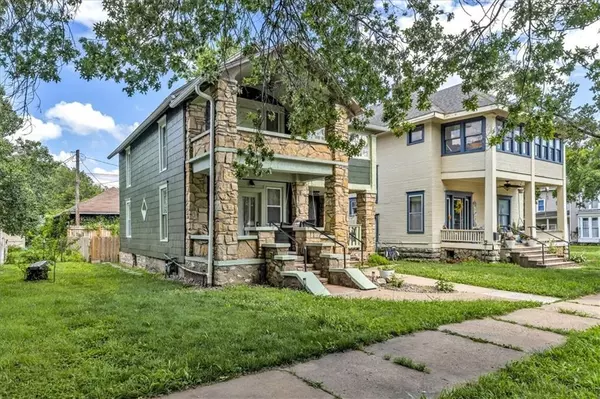$209,950
$209,950
For more information regarding the value of a property, please contact us for a free consultation.
431 S Locust ST Ottawa, KS 66067
3 Beds
2 Baths
1,281 SqFt
Key Details
Sold Price $209,950
Property Type Single Family Home
Sub Type Single Family Residence
Listing Status Sold
Purchase Type For Sale
Square Footage 1,281 sqft
Price per Sqft $163
Subdivision Ottawa Original Town
MLS Listing ID 2495070
Sold Date 09/06/24
Style Traditional
Bedrooms 3
Full Baths 1
Half Baths 1
Originating Board hmls
Year Built 1925
Annual Tax Amount $3,557
Lot Size 3,375 Sqft
Acres 0.07747934
Property Description
Welcome to 431 Locust Street, a completely remodeled, historic home with an original 1925 stone front porch, 2nd story balcony and 2nd story all-season sunroom. This beauty is equipped with a roof less than two years old, newer windows throughout the living areas, new light fixtures/ceiling fans, LVP flooring, a newer gas furnace and electric central air conditioner, a newer water heater, newer kitchen appliances, new washer/dryer (high end GE), newer interior and exterior paint, updated electrical throughout, a cozy backyard patio, and more. The first floor boasts a main floor bedroom in addition to a full bathroom, kitchen, dining room and living room. The upstairs boasts two additional bedrooms, that amazing all-season sun room (with working windows) and a half bath. What's better than a front porch? Two of them! Close to downtown, within walking distance of the city park, churches, shopping, restaurants, community activities/events, etc. This home is part of the Neighborhood Revitalization Program and the new owner will receive a tax rebate of most of their property taxes for several more years (of the full 5 year program). It is the Agent/Buyer's responsibility to verify all tax information, square footage, etc. Home is being sold in its present condition, seller to make no repairs.
Location
State KS
County Franklin
Rooms
Other Rooms Balcony/Loft, Main Floor BR, Office, Sun Room
Basement Unfinished, Partial, Stone/Rock
Interior
Interior Features Ceiling Fan(s)
Heating Natural Gas
Cooling Electric
Flooring Luxury Vinyl Plank
Fireplace N
Appliance Dishwasher, Dryer, Refrigerator, Built-In Electric Oven, Washer
Laundry In Kitchen
Exterior
Parking Features false
Fence Privacy
Roof Type Composition
Building
Entry Level 1.5 Stories
Sewer City/Public
Water Public
Structure Type Stone & Frame
Schools
Elementary Schools Lincoln
Middle Schools Ottawa
High Schools Ottawa
School District Ottawa
Others
Ownership Private
Acceptable Financing Cash, Conventional, FHA, Private, USDA Loan, VA Loan
Listing Terms Cash, Conventional, FHA, Private, USDA Loan, VA Loan
Read Less
Want to know what your home might be worth? Contact us for a FREE valuation!

Our team is ready to help you sell your home for the highest possible price ASAP







