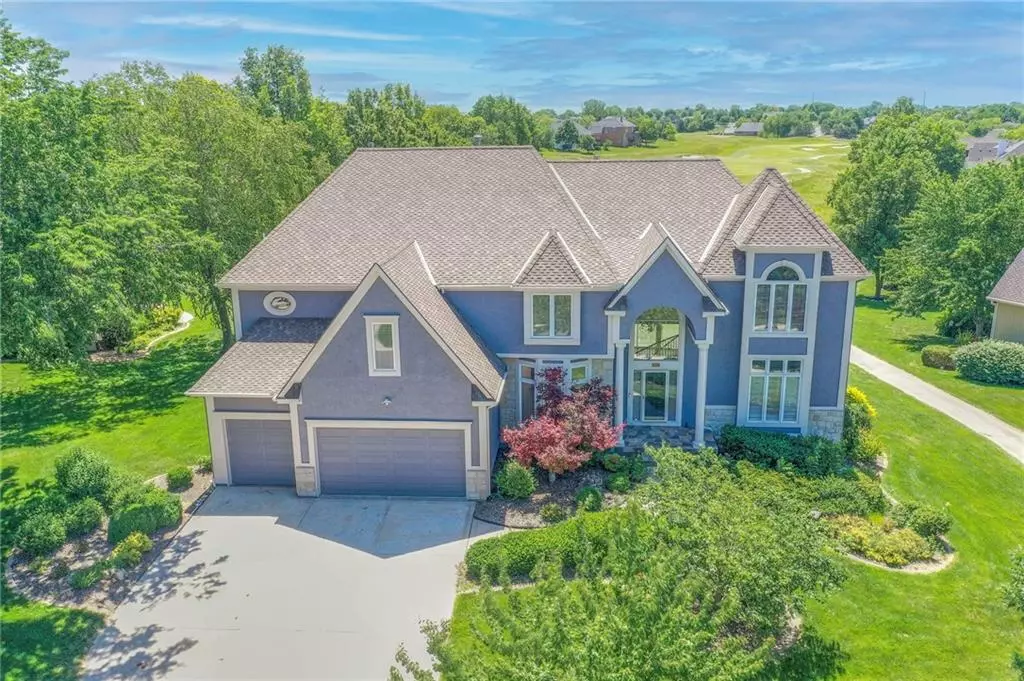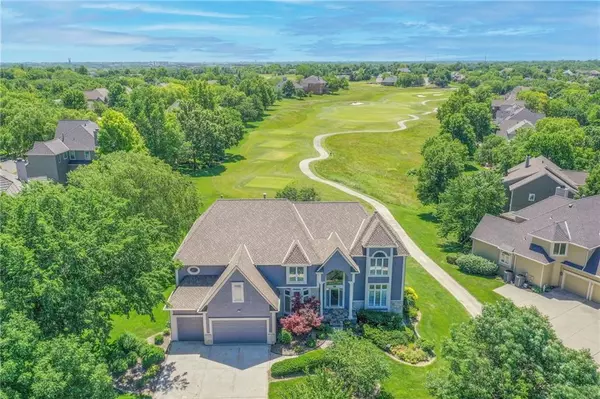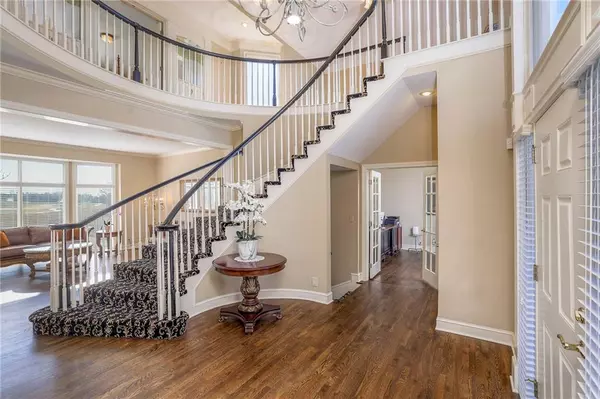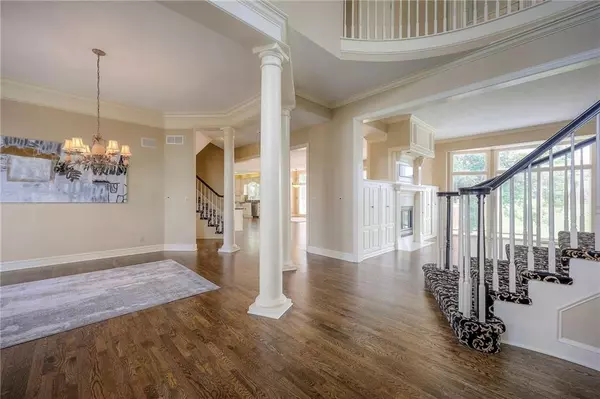$789,950
$789,950
For more information regarding the value of a property, please contact us for a free consultation.
20521 W 95th ST Lenexa, KS 66220
4 Beds
6 Baths
6,100 SqFt
Key Details
Sold Price $789,950
Property Type Single Family Home
Sub Type Single Family Residence
Listing Status Sold
Purchase Type For Sale
Square Footage 6,100 sqft
Price per Sqft $129
Subdivision Falcon Ridge
MLS Listing ID 2467872
Sold Date 09/04/24
Style Traditional
Bedrooms 4
Full Baths 5
Half Baths 1
HOA Fees $82/ann
Originating Board hmls
Year Built 2000
Annual Tax Amount $10,096
Lot Size 0.410 Acres
Acres 0.41
Lot Dimensions 17946
Property Description
Back on the market at NO FAULT of Sellers - Buyer's financing fell through after a long contingency. Move in Ready! Prestigious Walk-Out Lot backing to the 9th hole of Falcon Ridge. Impeccably maintained, this Beauty offers 4 Generously Sized Bedrooms, each with its Private Ensuite Bathroom, an Expansive Bonus Room with a Full Bathroom, and an executive Office with custom built-ins. The main and upper levels feature beautiful Hardwood Floors. The Remodeled Kitchen boasts SS appliances, a Large walk-in Pantry, a Large Kitchen Island with granite counters, and stunning Fairway views through its large windows. This beauty features a Five-Stage Reverse Osmosis Water Filtration System, a mint-condition Water Softener, and a whole-house vacuum system. Big Ticket items are done - a Newer Roof, New Water Heater, and New HVAC system. Ascend to the Upper Level to a spacious Loft area, alongside an expansive Primary Suite with an Updated Ensuite complete with a Soaking Tub, Fireplace, Coffee Bar, and a HUGE Walk-In Closet. Enjoy entertaining guests in the newly updated LL Walk-Out, which includes a Chic Wet Bar, a generous Recreation Room, and ample storage space. Plus, a large patio area is easily accessible from this level. Fantastic Neighborhood Amenities such as Pools, Clubhouse, Pickleball & Tennis Courts, a Putting Green, Sand Volleyball, and Trash Service. Close to hwy access, shopping, restaurants, and Great Schools! Former Model Home Crafted by Luxury Designer Fred Riley. Schedule your showing today!
Location
State KS
County Johnson
Rooms
Other Rooms Den/Study, Exercise Room, Fam Rm Main Level, Formal Living Room, Great Room, Library, Office, Recreation Room
Basement Finished, Full, Sump Pump, Walk Out
Interior
Interior Features Cedar Closet, Ceiling Fan(s), Central Vacuum, Kitchen Island, Pantry, Vaulted Ceiling, Walk-In Closet(s), Whirlpool Tub
Heating Forced Air
Cooling Electric
Flooring Carpet, Tile, Wood
Fireplaces Number 3
Fireplaces Type Great Room, Hearth Room, Kitchen, Living Room, Master Bedroom, See Through
Equipment Fireplace Screen
Fireplace Y
Appliance Dishwasher, Disposal, Exhaust Hood, Humidifier, Microwave, Built-In Electric Oven, Water Purifier, Water Softener
Laundry Laundry Room, Off The Kitchen
Exterior
Exterior Feature Sat Dish Allowed, Storm Doors
Parking Features true
Garage Spaces 3.0
Amenities Available Clubhouse, Golf Course, Putting Green, Pool, Tennis Court(s)
Roof Type Composition
Building
Lot Description Adjoin Golf Course, Adjoin Golf Fairway, Adjoin Greenspace, Sprinkler-In Ground
Entry Level 2 Stories
Sewer City/Public
Water Public
Structure Type Stucco,Wood Siding
Schools
Elementary Schools Manchester
Middle Schools Prairie Trail
High Schools Olathe Northwest
School District Olathe
Others
HOA Fee Include Trash
Ownership Private
Acceptable Financing Cash, Conventional, FHA, VA Loan
Listing Terms Cash, Conventional, FHA, VA Loan
Read Less
Want to know what your home might be worth? Contact us for a FREE valuation!

Our team is ready to help you sell your home for the highest possible price ASAP







