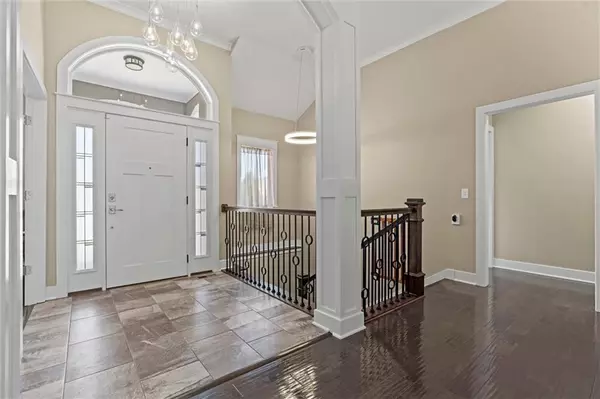$550,000
$550,000
For more information regarding the value of a property, please contact us for a free consultation.
4816 SW Marguerite ST Blue Springs, MO 64015
6 Beds
5 Baths
3,480 SqFt
Key Details
Sold Price $550,000
Property Type Single Family Home
Sub Type Single Family Residence
Listing Status Sold
Purchase Type For Sale
Square Footage 3,480 sqft
Price per Sqft $158
Subdivision Indigo Hills
MLS Listing ID 2498381
Sold Date 09/03/24
Style Traditional
Bedrooms 6
Full Baths 5
HOA Fees $29/ann
Originating Board hmls
Year Built 2018
Annual Tax Amount $7,930
Lot Size 0.318 Acres
Acres 0.31815886
Property Description
Beautiful Yard, backing up to Lush GREENSPACE/TIMBER, park, trails and Blue Springs Lake. Fantastic, newer Reverse 1.5 Story/Ranch with a Full Finished walkout Basement with an abundance of Natural light! This CUSTOM BUILT Home Boasts, 2 FULL Kitchens, 2 MASTER BEDROOMS, plus 4 other Bedrooms w Jack n Jill Bathrooms, Office, finished Basement, 2 Fireplaces, 2 FAMILY ROOMS, Magnificent Fenced Yard, Large Patio, perfect for entertaining or enjoying the wildlife among the timber. This unique home, has so much space. EXQUSITE TILING, Flooring, Showers Tubs. All of this Glory sits on just under 1/3 of an acre! Don't miss this opportunity! PLENTY OF ROOM FOR MANY PEOPLDE UNDER 1 ROOF!
Location
State MO
County Jackson
Rooms
Other Rooms Entry, Fam Rm Gar Level, Fam Rm Main Level, Family Room, Main Floor BR, Main Floor Master, Office
Basement Basement BR, Egress Window(s), Finished, Garage Entrance, Walk Out
Interior
Interior Features Ceiling Fan(s), Kitchen Island, Pantry, Separate Quarters, Stained Cabinets, Walk-In Closet(s)
Heating Natural Gas
Cooling Electric
Flooring Carpet, Luxury Vinyl Plank, Tile
Fireplaces Number 2
Fireplaces Type Basement, Living Room
Fireplace Y
Appliance Dishwasher, Disposal, Microwave, Free-Standing Electric Oven
Laundry Lower Level, Main Level
Exterior
Parking Features true
Garage Spaces 3.0
Fence Metal
Roof Type Composition
Building
Lot Description City Limits, Treed, Wooded
Entry Level Ranch,Reverse 1.5 Story
Sewer City/Public
Water Public
Structure Type Frame,Stone Veneer,Stucco
Schools
Elementary Schools Franklin Smith
Middle Schools Moreland Ridge
High Schools Blue Springs South
School District Blue Springs
Others
Ownership Private
Acceptable Financing Cash, Conventional, FHA, VA Loan
Listing Terms Cash, Conventional, FHA, VA Loan
Read Less
Want to know what your home might be worth? Contact us for a FREE valuation!

Our team is ready to help you sell your home for the highest possible price ASAP







