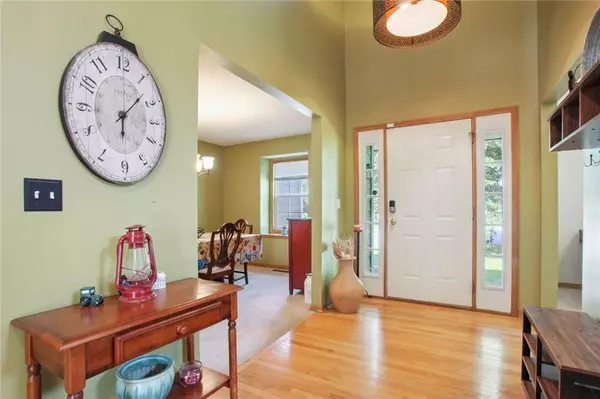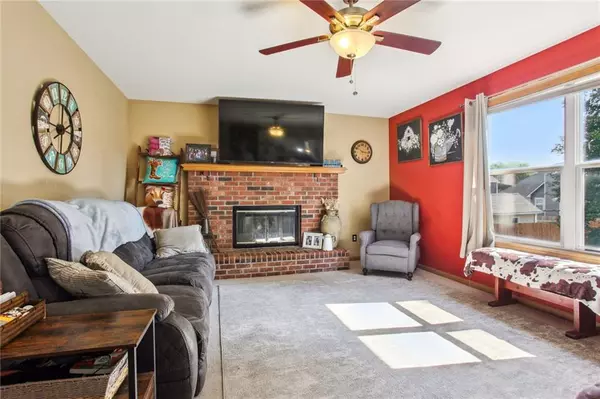$315,000
$315,000
For more information regarding the value of a property, please contact us for a free consultation.
1315 S Redbud ST Ottawa, KS 66067
4 Beds
4 Baths
2,185 SqFt
Key Details
Sold Price $315,000
Property Type Single Family Home
Sub Type Single Family Residence
Listing Status Sold
Purchase Type For Sale
Square Footage 2,185 sqft
Price per Sqft $144
Subdivision Arrowhead
MLS Listing ID 2500173
Sold Date 08/26/24
Style Traditional
Bedrooms 4
Full Baths 2
Half Baths 2
Originating Board hmls
Year Built 1998
Annual Tax Amount $5,480
Lot Size 10,251 Sqft
Acres 0.23533058
Property Description
Welcome to this spacious Ottawa home situated on nearly a quarter-acre lot. With 4 bedrooms, 2 full bathrooms, and 2 half bathrooms, there's plenty of room for everyone. The primary suite includes a full bathroom, while the second bedroom has its own half bath. Off the entry, discover a versatile bonus room ideal for an office or sitting area. Enjoy cooking in the crisp white eat-in kitchen, complete with an island, pantry, and stainless steel appliances that stay. For larger gatherings, the formal dining room provides ample space. The living room serves as a cozy retreat with its gas starter brick fireplace. A main level laundry room provides everyday convenience. The full daylight basement is stubbed for a bath, ready for you to finish and customize to your liking. Step outside to a treed, level backyard featuring a privacy wood fence, deck, and patio for outdoor enjoyment. Recent upgrades include radon mitigation installed in 2023, a new roof in 2017, and an HVAC system updated in 2020. Don't miss out on this fantastic home on a quiet cul-de-sac within walking distance of Ottawa schools!
Location
State KS
County Franklin
Rooms
Other Rooms Office
Basement Daylight, Unfinished, Stubbed for Bath, Sump Pump
Interior
Interior Features All Window Cover, Ceiling Fan(s), Kitchen Island, Painted Cabinets, Pantry, Smart Thermostat, Walk-In Closet(s), Whirlpool Tub
Heating Forced Air, Natural Gas
Cooling Electric
Flooring Carpet, Laminate, Wood
Fireplaces Number 1
Fireplaces Type Gas Starter, Living Room
Fireplace Y
Appliance Dishwasher, Disposal, Microwave, Refrigerator, Built-In Electric Oven, Stainless Steel Appliance(s)
Laundry Laundry Room, Main Level
Exterior
Parking Features true
Garage Spaces 2.0
Fence Privacy, Wood
Roof Type Composition
Building
Lot Description City Limits, Treed
Entry Level 2 Stories
Sewer City/Public
Water Public
Structure Type Brick Trim,Wood Siding
Schools
Elementary Schools Sunflower
Middle Schools Ottawa
High Schools Ottawa
School District Ottawa
Others
Ownership Private
Acceptable Financing Cash, Conventional, FHA, USDA Loan, VA Loan
Listing Terms Cash, Conventional, FHA, USDA Loan, VA Loan
Read Less
Want to know what your home might be worth? Contact us for a FREE valuation!

Our team is ready to help you sell your home for the highest possible price ASAP







