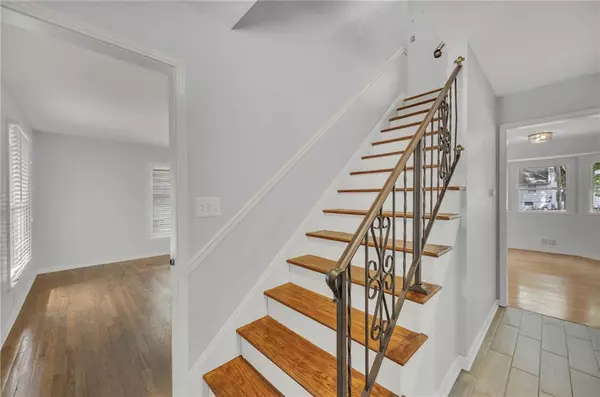$273,000
$273,000
For more information regarding the value of a property, please contact us for a free consultation.
315 Hawthorne DR Belton, MO 64012
4 Beds
3 Baths
1,820 SqFt
Key Details
Sold Price $273,000
Property Type Single Family Home
Sub Type Single Family Residence
Listing Status Sold
Purchase Type For Sale
Square Footage 1,820 sqft
Price per Sqft $150
Subdivision Countryside Manor
MLS Listing ID 2494673
Sold Date 08/30/24
Style Traditional
Bedrooms 4
Full Baths 2
Half Baths 1
Originating Board hmls
Year Built 1963
Annual Tax Amount $2,376
Lot Size 9,840 Sqft
Acres 0.22589532
Property Description
This home is move-in ready in a great neighborhood, just waiting for new owners! NEW Roof, NEW Basement Windows , NEW interior Paint in some areas, Newer Vinyl Windows & Newer Garage. So much new in this home! Hard to find a 4 bedroom in this condition at this price! Main floor includes office (could convert to main floor laundry), living room, hearth/formal dining room, updated kitchen & 1/2 bath. Beautiful hardwoods on main floor with a tiled entry. The kitchen has granite counters, custom cabinetry with counter seating and an eat-in kitchen. The hearth room has a brick fireplace with built-ins. Back door leads to a large deck for entertaining and fenced in back yard. Main level laundry hook up as a secondary option to the basement laundry hookups. Upstairs boasts 4 good sized bedrooms with hardwood floors & 2 bathrooms. En-Suite primary bedroom has a bathroom with a newer tiled shower. Keypad for front & garage. Smart NEST® Doorbell & Thermostat. Appliances stay with home! Security System installed in home. Full unfinished basement is freshly painted with brand new basement windows and the copper sewer block was just replaced with PVC. Basement includes laundry and is ready to finish or used for storage. 4 minutes to dining and conveniences. Within 10 miles of 22 golf courses & 5 parks. This is a MUST SEE! Full house inspection, sewer scope, radon & termite reports in supplements. Home appraised for $280,000.
Location
State MO
County Cass
Rooms
Other Rooms Fam Rm Main Level, Office
Basement Full, Inside Entrance, Unfinished
Interior
Interior Features Ceiling Fan(s), Painted Cabinets
Heating Natural Gas
Cooling Electric
Flooring Wood
Fireplaces Number 1
Fireplaces Type Dining Room
Fireplace Y
Appliance Dishwasher, Disposal, Built-In Electric Oven
Laundry In Basement, Main Level
Exterior
Parking Features true
Garage Spaces 2.0
Fence Metal
Roof Type Composition
Building
Lot Description City Limits
Entry Level 2 Stories
Sewer City/Public
Water Public
Structure Type Brick & Frame
Schools
School District Belton
Others
Ownership Private
Acceptable Financing Cash, Conventional, FHA, VA Loan
Listing Terms Cash, Conventional, FHA, VA Loan
Read Less
Want to know what your home might be worth? Contact us for a FREE valuation!

Our team is ready to help you sell your home for the highest possible price ASAP







