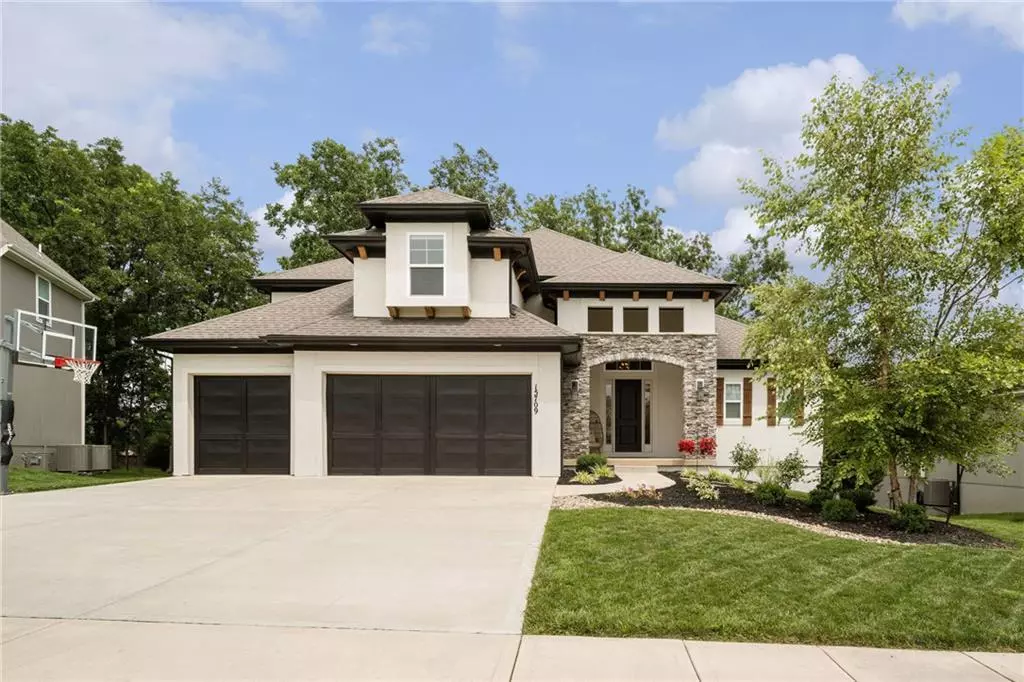$1,060,000
$1,060,000
For more information regarding the value of a property, please contact us for a free consultation.
15709 Alhambra ST Overland Park, KS 66224
6 Beds
6 Baths
5,196 SqFt
Key Details
Sold Price $1,060,000
Property Type Single Family Home
Sub Type Single Family Residence
Listing Status Sold
Purchase Type For Sale
Square Footage 5,196 sqft
Price per Sqft $204
Subdivision Mission Ranch
MLS Listing ID 2500474
Sold Date 08/30/24
Style Traditional
Bedrooms 6
Full Baths 6
HOA Fees $112/ann
Originating Board hmls
Year Built 2019
Annual Tax Amount $14,840
Lot Size 9,583 Sqft
Acres 0.22
Property Description
Beautiful 5 yr. old home featuring numerous upgrades that were added during the build process and beyond. Large open concept 1st floor with 20-foot ceilings make this a breath-taking entrance. Main floor living area includes the great room, hearth room, a dining area and kitchen. Enjoy preparing meals or entertaining in the fully equipped and upgraded kitchen with large island, beverage refrigerator and fabulous back kitchen/prep panty. Extra-large windows with added luxury blinds throughout the first floor offer great views to the beautiful tree lined backyard, and allow the natural light to flow in. The first floor also includes the primary bedroom with ensuite bathroom, a second bedroom/office, and a full bathroom. Upstairs there are three large bedrooms, the first two with a jack and jill bath and the third with ensuite bathroom. All bedrooms feature big walk-in closets. Additionally, upstairs is a cozy loft perfect for a play area or a reading nook. The daylight finished lower level includes a fabulous family room/rec room featuring a full second kitchen with island, fireplace, dedicated theater room, 2nd Laundry room and two more bedrooms - one very large with a designer finished bathroom and one non-conforming. Interior upgrades include appliances, kitchen counters, fireplace floor-to-ceiling shiplap, all flooring, master bathroom, lighting, window treatments, and a dedicated 60 amp circuit in the garage for Level 2 EV charging. Back yard additions include a metal fence, trees, and a beautiful covered deck. This is the Rodrock "New Haven" plan in Mission Ranch, a vibrant community which includes a clubhouse, pool, exercise room, playground, trails and Sunrise Point elementary school right within the neighborhood.
Location
State KS
County Johnson
Rooms
Other Rooms Balcony/Loft, Den/Study, Great Room, Main Floor BR, Main Floor Master, Mud Room, Recreation Room
Basement Daylight, Egress Window(s), Sump Pump
Interior
Interior Features Pantry, Vaulted Ceiling, Walk-In Closet(s)
Heating Natural Gas, Zoned
Cooling Electric, Zoned
Flooring Carpet, Tile, Wood
Fireplaces Number 3
Fireplaces Type Gas, Great Room, Hearth Room
Fireplace Y
Laundry Lower Level, Main Level
Exterior
Parking Features true
Garage Spaces 3.0
Fence Metal
Amenities Available Clubhouse, Exercise Room, Party Room, Play Area, Pool
Roof Type Composition
Building
Lot Description Adjoin Greenspace, Cul-De-Sac, Sprinkler-In Ground, Treed
Entry Level 1.5 Stories
Sewer City/Public
Water Public
Structure Type Stone Trim,Stucco & Frame
Schools
Elementary Schools Sunrise Point
Middle Schools Prairie Star
High Schools Blue Valley
School District Blue Valley
Others
HOA Fee Include Curbside Recycle,Trash
Ownership Private
Acceptable Financing Cash, Conventional
Listing Terms Cash, Conventional
Read Less
Want to know what your home might be worth? Contact us for a FREE valuation!

Our team is ready to help you sell your home for the highest possible price ASAP







