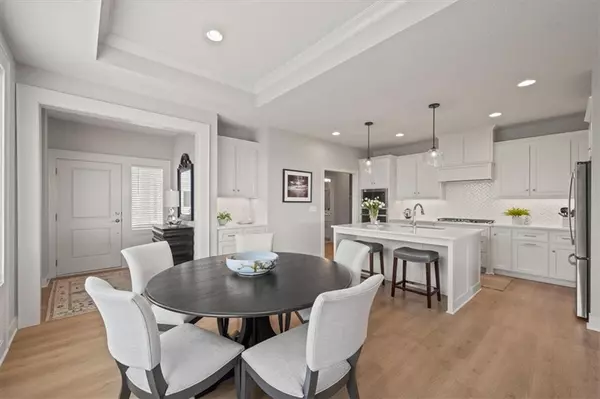$539,950
$539,950
For more information regarding the value of a property, please contact us for a free consultation.
21905 W 82nd TER Lenexa, KS 66220
4 Beds
3 Baths
2,567 SqFt
Key Details
Sold Price $539,950
Property Type Single Family Home
Sub Type Villa
Listing Status Sold
Purchase Type For Sale
Square Footage 2,567 sqft
Price per Sqft $210
Subdivision Bristol Highlands
MLS Listing ID 2493614
Sold Date 08/29/24
Style Traditional
Bedrooms 4
Full Baths 3
HOA Fees $225/mo
Originating Board hmls
Year Built 2022
Annual Tax Amount $8,000
Lot Size 0.298 Acres
Acres 0.29793388
Property Description
Presenting "The Bristol", J.S. Robinson's luxury twin villa in Bristol Highlands, Lenexa's most desirable new homes community - within minutes of walking trails, Lenexa City Center & Rec Center, Lake Lenexa, Shawnee Mission Park, golf courses, & a wide array of wonderful shopping & dining choices!
The charming covered front porch of this gracious home welcomes you into a light-filled open plan, featuring handsome hardwood floors flowing throughout the main living areas & a vaulted & beamed ceiling in the great room, including a gorgeous stone fireplace. Just off the great room is the large covered deck - where you can enjoy morning coffee or evening cocktails as you watch the sun set! When you entertain, the party can spill outside - even if it's raining! The heart of the home, the kitchen, has all of the features discerning buyers expect: large island, stunning quartz countertops, tons of custom cabinets, soft-close doors & drawers, stainless appliances, 5-burner gas cooktop, walk-in pantry, and coffee bar. The main level primary suite, with box vault ceiling, sports a wall of windows, providing abundant natural light. The luxurious primary bathroom includes quartz-topped double vanity, soaker tub, & roomy shower - all flowing into the huge primary closet - which connects to the convenient laundry room. Smart! A second main level bedroom/flex room is adjacent to the full guest bathroom. The lower level provides a second living area with rec room, two more bedrooms, and full bathroom, plus a walk-in linen closet. Wonderful for entertaining or for providing house guests their own private space! Another plus: an oversized 2 car garage with steel insulated garage doors. Villa residents will have the option to join the amenities center: pool, clubhouse, pickleball courts, & playground - which is coming soon!
The cherry on top is the low-cost maintenance-provided package, including lawn care, snow removal, trash/recycling pick-up, and irrigation system maintenance!
Location
State KS
County Johnson
Rooms
Other Rooms Great Room, Main Floor BR, Main Floor Master, Recreation Room
Basement Basement BR, Daylight, Finished, Sump Pump
Interior
Interior Features Ceiling Fan(s), Custom Cabinets, Kitchen Island, Painted Cabinets, Pantry, Vaulted Ceiling, Walk-In Closet(s)
Heating Forced Air
Cooling Electric
Flooring Carpet, Ceramic Floor, Tile, Wood
Fireplaces Number 1
Fireplaces Type Gas, Great Room
Fireplace Y
Appliance Dishwasher, Disposal, Exhaust Hood, Humidifier, Microwave, Gas Range, Stainless Steel Appliance(s)
Laundry Laundry Room, Main Level
Exterior
Parking Features true
Garage Spaces 2.0
Amenities Available Clubhouse, Pickleball Court(s), Play Area, Pool
Roof Type Composition
Building
Lot Description City Limits, Sprinkler-In Ground
Entry Level Ranch,Reverse 1.5 Story
Sewer City/Public
Water Public
Structure Type Stone Trim,Stucco & Frame
Schools
Elementary Schools Horizon
Middle Schools Mill Creek
High Schools Mill Valley
School District De Soto
Others
HOA Fee Include Curbside Recycle,Lawn Service,Snow Removal,Trash
Ownership Private
Acceptable Financing Cash, Conventional, FHA, VA Loan
Listing Terms Cash, Conventional, FHA, VA Loan
Read Less
Want to know what your home might be worth? Contact us for a FREE valuation!

Our team is ready to help you sell your home for the highest possible price ASAP






