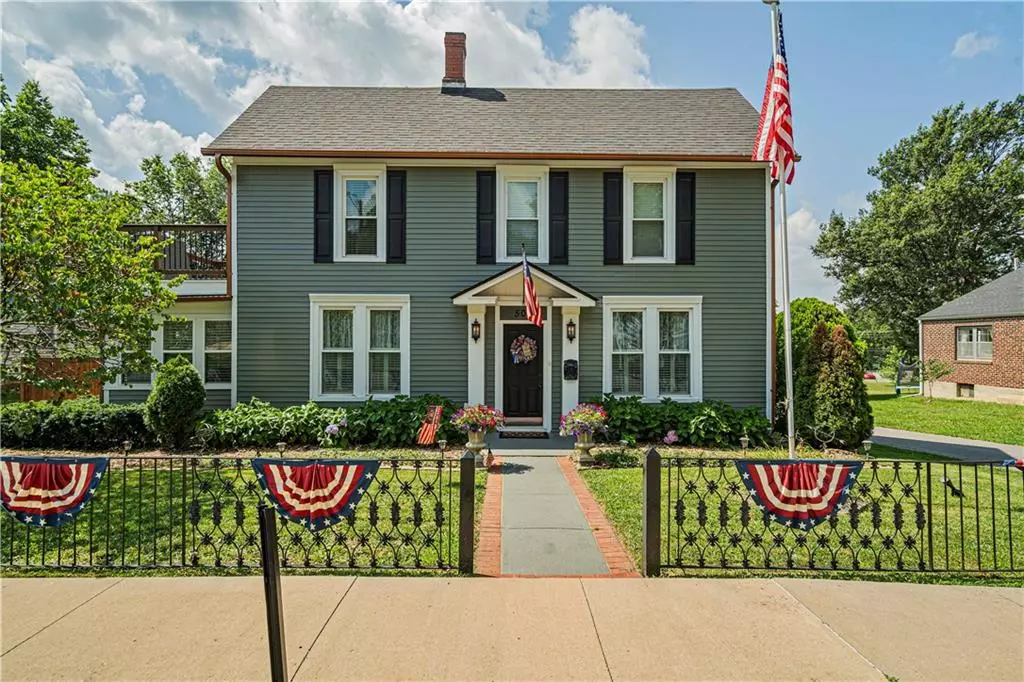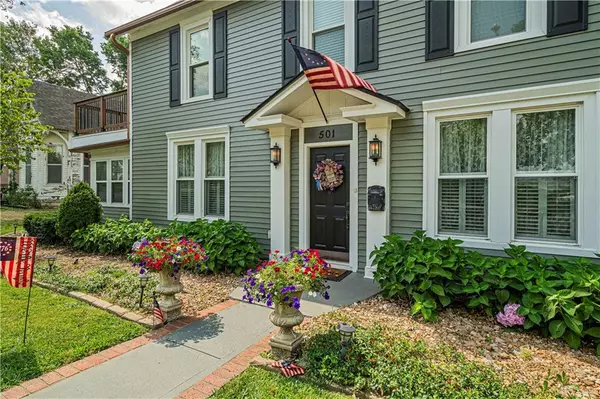$335,000
$335,000
For more information regarding the value of a property, please contact us for a free consultation.
501 E Pearl ST Harrisonville, MO 64701
3 Beds
2 Baths
2,314 SqFt
Key Details
Sold Price $335,000
Property Type Single Family Home
Sub Type Single Family Residence
Listing Status Sold
Purchase Type For Sale
Square Footage 2,314 sqft
Price per Sqft $144
Subdivision Org Town Of Harrisonville
MLS Listing ID 2494796
Sold Date 08/29/24
Style Traditional
Bedrooms 3
Full Baths 2
Originating Board hmls
Year Built 1860
Annual Tax Amount $2,428
Lot Size 0.290 Acres
Acres 0.29
Property Description
Welcome to 501 E Pearl St. This home has been updated inside & out with the utmost attention to detail keeping the history, and charm alive, but adding today's modern conveniences. This beautiful home features 3 spacious bedrooms, a spacious living room, a formal dining room for large gatherings, updated kitchen with white cabinets and modern appliances that all remain, including the refrigerator, washer, and dryer. The kitchen has a double-sided farm sink, quartz counter-tops, tons of cabinets, a smooth top range, and a pantry. Located just off the kitchen you'll find a huge mud/laundry room with additional storage, built-ins, and a dogwash! The master bedroom is conveniently located on the main floor with a sitting area and/or office space with built-ins. Modern wood laminate flooring on the first floor, newer windows, roof only 7 years young with gutter guards, low maintenance metal siding, freshly stained deck, plumbing and electrical w/200amp service, newer mechanicals, AC & hot water heater only 6 years, and heater 10. Upstairs features the original staircase & railings, wood floors, and two spacious bedrooms with an additional full bath, and a private deck. Situated on a 1/3 acre with a 2 car detached garage. Perfect for the car enthusiast! Cedar fencing and the iron railing out front is the original to the home. The basement provides additional storage and storm shelter. Just steps from the Historical Harrisonville Square and located close to everything with quick highway access making the work commute a breeze. This home truly is beautiful and not your average "cookie cutter".
Location
State MO
County Cass
Rooms
Other Rooms Family Room, Main Floor Master, Mud Room
Basement Concrete, Partial, Stone/Rock
Interior
Interior Features Ceiling Fan(s), Custom Cabinets, Painted Cabinets, Pantry, Prt Window Cover
Heating Forced Air
Cooling Electric
Flooring Ceramic Floor, Laminate, Wood
Fireplaces Number 2
Fireplace Y
Appliance Dishwasher, Disposal, Built-In Oven, Stainless Steel Appliance(s)
Laundry Laundry Room, Main Level
Exterior
Parking Features true
Garage Spaces 2.0
Fence Metal
Roof Type Composition
Building
Lot Description City Lot, Corner Lot
Entry Level 1.5 Stories,2 Stories
Sewer City/Public
Water Public
Structure Type Metal Siding
Schools
Elementary Schools Harrisonville
Middle Schools Harrisonville
High Schools Harrisonville
School District Harrisonville
Others
Ownership Private
Acceptable Financing Cash, Conventional, FHA, VA Loan
Listing Terms Cash, Conventional, FHA, VA Loan
Read Less
Want to know what your home might be worth? Contact us for a FREE valuation!

Our team is ready to help you sell your home for the highest possible price ASAP






