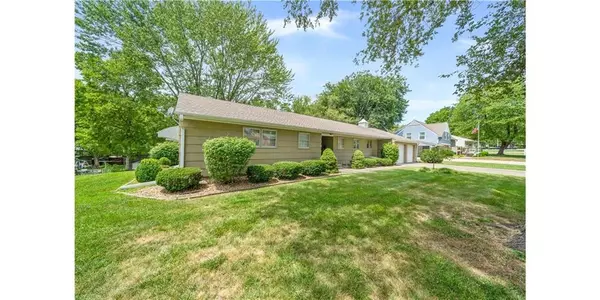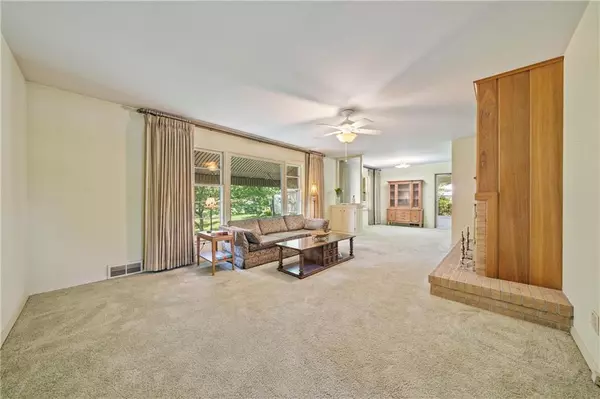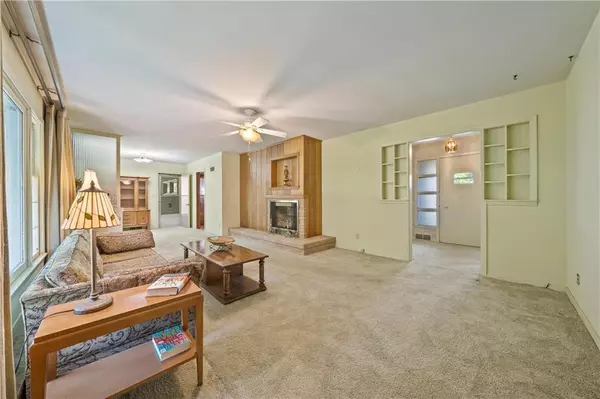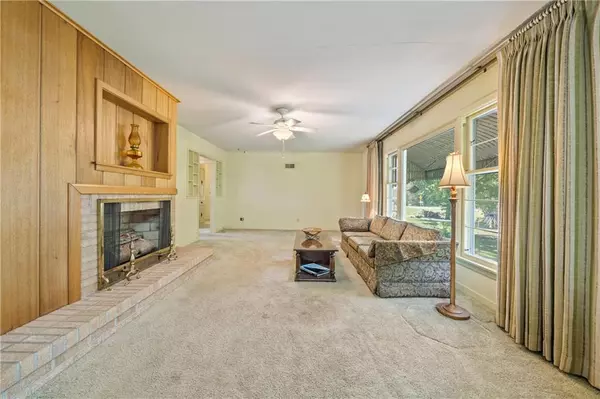$238,000
$238,000
For more information regarding the value of a property, please contact us for a free consultation.
204 S Price AVE Harrisonville, MO 64701
3 Beds
3 Baths
1,846 SqFt
Key Details
Sold Price $238,000
Property Type Single Family Home
Sub Type Single Family Residence
Listing Status Sold
Purchase Type For Sale
Square Footage 1,846 sqft
Price per Sqft $128
MLS Listing ID 2501107
Sold Date 08/23/24
Style Traditional
Bedrooms 3
Full Baths 1
Half Baths 2
Originating Board hmls
Year Built 1957
Annual Tax Amount $1,784
Lot Size 0.590 Acres
Acres 0.5899908
Property Description
Welcome home to this lovingly maintained, ORIGINAL OWNER, 3 Bedroom, 2.5 Bath Ranch + ** Walk-Out Basement** and brimming with Mid-Century Modern charm on a .59 Acre Lot! With over 1800 square feet, this spacious home boasts a Kitchen with BIG double pantry cabinets, lots of counter space and a sunny Breakfast Nook. The 2 car Garage is right off the Kitchen. The Living Room enjoys a big picture window and a gas log fireplace with an expansive brick Hearth. A Chic ‘Cubist' style glass panel provides a Mid Century Modern open concept transition to the Dining Room. From the Dining Room, access and enjoy the wonderful, 20'x10' covered Porch; perfect for indoor/outdoor entertaining. Both rooms overlook the ½ acre+ Backyard with mature trees and is ready for outdoor family fun! The Main Bedroom offers a triple closet and more than accommodates a king size bed. The generous second bedroom has a double closet and the third Bedroom has a deep closet with great built-ins (also makes for a great Office or Study). The Main Level Full Bath boasts a separate Shower and Bath Tub. You will love the built in formal cabinetry that serves as a big Linen Closet. The Guest Half Bath is very privately tucked away between the Front Entry and the Kitchen. The bright, sunlit Lower Level Family Room is ready for fun and walks out to the Patio and yard. A massive workroom also has daylight windows, a separate door to the backyard and is the perfect workshop, future 4th Bedroom, Exercise Room or added living space. There is even more storage room in the large Laundry area. SO MUCH to enjoy in this well-loved home.
Conveniently close to shopping, restaurants and Harrisonville High School.
Location
State MO
County Cass
Rooms
Other Rooms Family Room, Formal Living Room, Main Floor BR, Recreation Room, Workshop
Basement Finished, Full, Walk Out
Interior
Interior Features All Window Cover, Ceiling Fan(s), Pantry, Stained Cabinets
Heating Natural Gas
Cooling Electric
Flooring Carpet, Other, Vinyl
Fireplaces Number 1
Fireplaces Type Living Room
Equipment Fireplace Screen
Fireplace Y
Appliance Dishwasher, Disposal, Dryer, Exhaust Hood
Laundry Lower Level
Exterior
Exterior Feature Storm Doors
Parking Features true
Garage Spaces 2.0
Fence Partial
Roof Type Composition
Building
Lot Description City Lot
Entry Level Ranch,Reverse 1.5 Story
Sewer City/Public
Water Public
Structure Type Frame
Schools
Elementary Schools Harrisonville
Middle Schools Harrisonville
High Schools Harrisonville
School District Harrisonville
Others
Ownership Private
Acceptable Financing Cash, Conventional
Listing Terms Cash, Conventional
Read Less
Want to know what your home might be worth? Contact us for a FREE valuation!

Our team is ready to help you sell your home for the highest possible price ASAP






