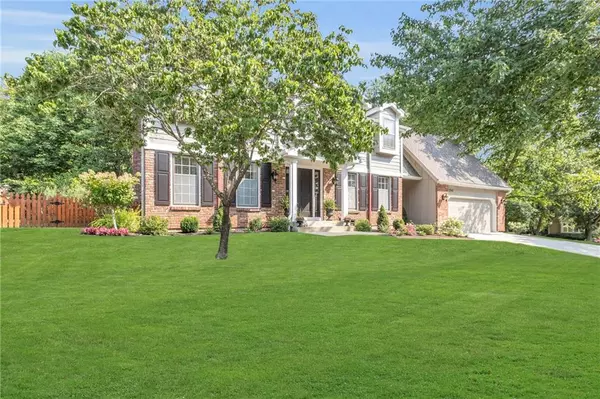$639,900
$639,900
For more information regarding the value of a property, please contact us for a free consultation.
12941 Granada LN Leawood, KS 66209
4 Beds
5 Baths
3,692 SqFt
Key Details
Sold Price $639,900
Property Type Single Family Home
Sub Type Single Family Residence
Listing Status Sold
Purchase Type For Sale
Square Footage 3,692 sqft
Price per Sqft $173
Subdivision The Woodlands
MLS Listing ID 2498513
Sold Date 08/27/24
Style Traditional
Bedrooms 4
Full Baths 3
Half Baths 2
HOA Fees $64/ann
Originating Board hmls
Year Built 1984
Annual Tax Amount $7,064
Lot Size 0.508 Acres
Acres 0.5076676
Property Description
THE VERY BEST OF LEAWOOD!!! THIS WOODLAND HOME IS STUNNING! The Seller's have added all of the right touches to make this property AMAZING...Open and Bright with big views of the OVERSIZED backyard. SO MUCH ROOM for outdoor play and entertainment...PLUS the Swimming Pool is right across the street! YOU'LL LOVE ...this UPDATED AND BEAUTIFUL KITCHEN features a Lovely island, pantry and Breakfast Nook...the GREAT ROOM with Fireplace will make entertaining a treat for everyone! You'll also enjoy a Den/Office and Formal Dining Room. The 2nd Floor is home to all of the nice sized bedrooms including the Main Suite and Bath...completely updated and there is also an Ensuite Bedroom. The Lower Level offers 2 Separate Living Spaces perfect for Playroom, Craft Room or 3rd Family Room; AND it's sure to be a favorite hang out with the Wet Bar and Built In Speakers. You'll also find another finished space that can be used for Exercise, Another Office/Playroom or a Non-Conforming Bedroom...and a LARGE storage space. LOCATED in the Heart of Leawood at the Woodlands you will be moments from EVERYTHING! North to 119th and South to 135th (Shopping, Entertainment, Schools and more). Start Living the Lifestyle You've Been Dreaming of Today!!!
Location
State KS
County Johnson
Rooms
Other Rooms Breakfast Room, Den/Study, Exercise Room, Family Room, Formal Living Room, Great Room, Office, Recreation Room
Basement Finished, Full
Interior
Interior Features Ceiling Fan(s), Custom Cabinets, Exercise Room, Kitchen Island, Pantry, Walk-In Closet(s), Wet Bar
Heating Natural Gas
Cooling Electric
Flooring Carpet, Ceramic Floor, Wood
Fireplaces Number 1
Fireplaces Type Gas Starter, Living Room
Fireplace Y
Laundry Main Level, Off The Kitchen
Exterior
Parking Features true
Garage Spaces 2.0
Amenities Available Clubhouse, Pool
Roof Type Composition
Building
Lot Description City Limits, Corner Lot, Cul-De-Sac, Level
Entry Level 2 Stories
Sewer City/Public
Water Public
Structure Type Brick & Frame
Schools
School District Blue Valley
Others
HOA Fee Include Curbside Recycle,Snow Removal,Street,Trash
Ownership Private
Acceptable Financing Cash, Conventional, VA Loan
Listing Terms Cash, Conventional, VA Loan
Read Less
Want to know what your home might be worth? Contact us for a FREE valuation!

Our team is ready to help you sell your home for the highest possible price ASAP






