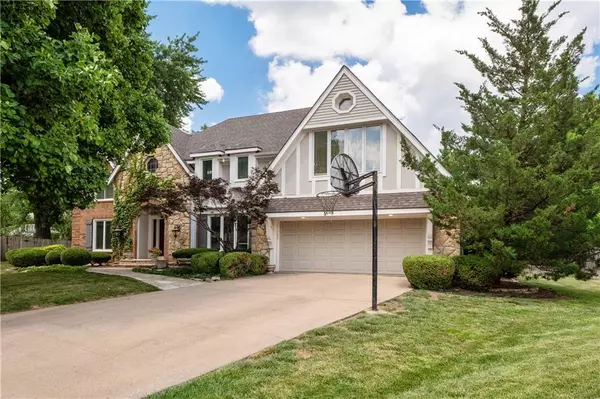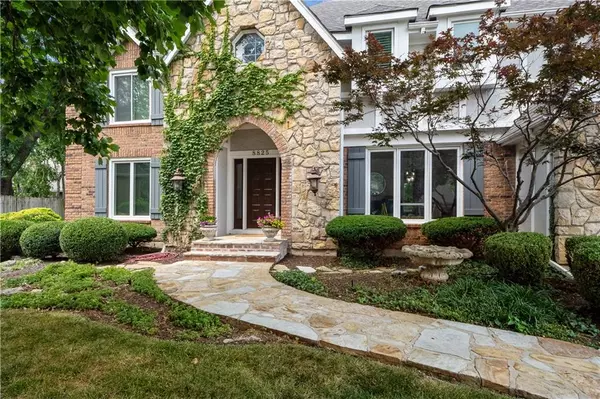$965,000
$965,000
For more information regarding the value of a property, please contact us for a free consultation.
8825 Linden DR Prairie Village, KS 66207
4 Beds
5 Baths
4,841 SqFt
Key Details
Sold Price $965,000
Property Type Single Family Home
Sub Type Single Family Residence
Listing Status Sold
Purchase Type For Sale
Square Footage 4,841 sqft
Price per Sqft $199
Subdivision West Riding
MLS Listing ID 2496061
Sold Date 08/26/24
Style Tudor
Bedrooms 4
Full Baths 3
Half Baths 2
Originating Board hmls
Year Built 1984
Annual Tax Amount $12,504
Lot Size 0.393 Acres
Acres 0.3928604
Property Description
Absolutely beautiful 4 bed/3bath Tudor nestled at the back of a quiet cul-de-sac that offers an open and light floor plan with multiple living spaces on the main floor; formal dining room, eat-in kitchen with an island and breakfast area plus a mud room/laundry room off the kitchen. The home exudes charm and style with hardwood floors, nice millwork and the great layout of the family room has a nice cozy fireplace and wet bar. The oversized Primary bedroom has an updated bath, multiple closet areas including a big cedar closet and a huge office with valued ceilings that could serve many purposes. The finished basement includes a big bar area, media room, pool table area and super cute bunk room with a playroom perfect for sleepovers. The massive and private backyard is a dream for entertaining, a built-in grill area, multiple layered deck with hot tub, patio and finally a fire pit tucked towards the back of the lot is inviting for roasting smores.
Location
State KS
County Johnson
Rooms
Other Rooms Breakfast Room, Den/Study, Entry, Exercise Room
Basement Finished, Full
Interior
Interior Features Cedar Closet, Ceiling Fan(s), Kitchen Island, Skylight(s), Walk-In Closet(s), Wet Bar
Heating Forced Air
Cooling Electric
Flooring Carpet
Fireplaces Number 1
Fireplaces Type Great Room
Equipment Fireplace Screen
Fireplace Y
Appliance Dishwasher, Disposal, Exhaust Hood, Microwave, Built-In Oven
Laundry Laundry Room, Off The Kitchen
Exterior
Exterior Feature Dormer
Parking Features true
Garage Spaces 2.0
Fence Privacy, Wood
Roof Type Shake
Building
Lot Description Cul-De-Sac, Sprinkler-In Ground, Treed
Entry Level 2 Stories
Sewer City/Public
Water City/Public - Verify
Structure Type Board/Batten,Stone Veneer
Schools
Elementary Schools Briarwood
Middle Schools Indian Hills
High Schools Sm East
School District Shawnee Mission
Others
Ownership Private
Read Less
Want to know what your home might be worth? Contact us for a FREE valuation!

Our team is ready to help you sell your home for the highest possible price ASAP






