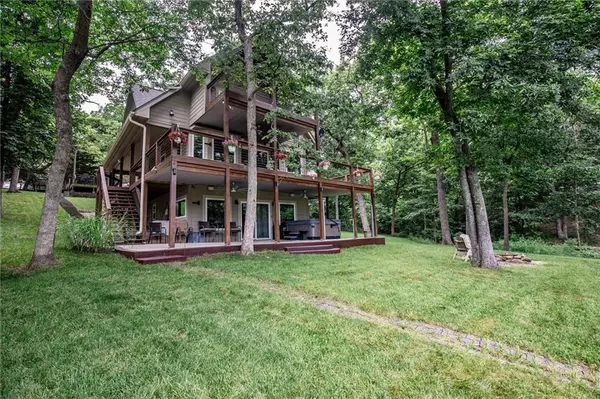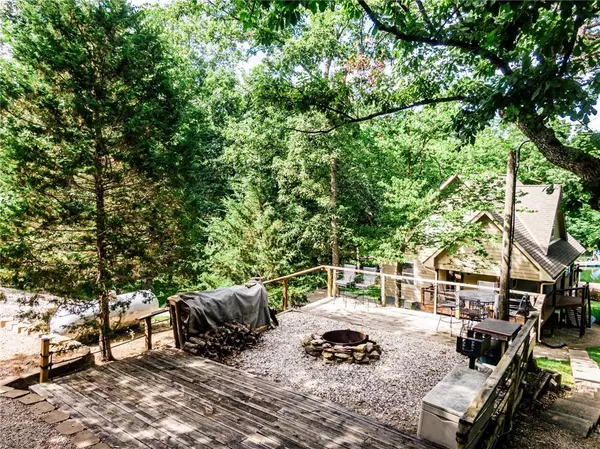$547,000
$547,000
For more information regarding the value of a property, please contact us for a free consultation.
529 SW Lakeside DR Lacygne, KS 66040
3 Beds
2 Baths
1,370 SqFt
Key Details
Sold Price $547,000
Property Type Single Family Home
Sub Type Single Family Residence
Listing Status Sold
Purchase Type For Sale
Square Footage 1,370 sqft
Price per Sqft $399
Subdivision Tanglewood Lake
MLS Listing ID 2497102
Sold Date 08/23/24
Style Traditional
Bedrooms 3
Full Baths 2
HOA Fees $83/ann
Originating Board hmls
Year Built 2013
Annual Tax Amount $3,092
Lot Size 0.530 Acres
Acres 0.530326
Property Description
Waterfront custom-built home with the finest materials, finishes and craftsmanship. This home was designed for entertaining yet practical for everyday living. Main level living essentials include custom cabinets. Kohler fixtures, tankless water heater, hardwood floors, heated floor in the main bath, trash compactor, Kitchenaide appliances, Jacuzzi tub, Quadra fire pellet stove, 200 amp serv., Granite countertops, Travertine tile and more. The exterior is lake life perfection featuring 2 decks with wrap around, patio, ceiling fans on the decks, exterior generator hookup, deck lights, RV hook up, 50 yr shingles, SS cable deck railing, 12x16 PRIVATE Dock with boat lift, with the option to buy Bennington pontoon boat. The basement walks out to the inviting patio and hot tub. The property includes 4 lots total with a detached 2 car heated garage and a detached 3 car garage across the street. The house sits on 2 lake front lots. This one-of-a-kind home has a master bedroom that overlooks the lower level and has a private deck overlooking the lake for morning coffee. This home also is located in a small cove off the main lake and provides privacy yet a fantastic view of the lake activities. The upper area of the yard is RV friendly with power and a fire pit area. Across the street garage is currently used for the home gym. Lot size is for the house on 2 lots.
Location
State KS
County Linn
Rooms
Other Rooms Balcony/Loft, Family Room, Main Floor BR
Basement Stubbed for Bath, Walk Out
Interior
Interior Features Ceiling Fan(s), Custom Cabinets, Hot Tub, Kitchen Island, Stained Cabinets, Vaulted Ceiling, Walk-In Closet(s), Whirlpool Tub
Heating Forced Air, Propane
Cooling Electric
Flooring Carpet, Tile, Wood
Fireplaces Number 1
Fireplaces Type Great Room, Other
Fireplace Y
Appliance Dishwasher, Disposal, Microwave, Refrigerator, Gas Range, Stainless Steel Appliance(s), Water Purifier
Laundry In Basement
Exterior
Exterior Feature Firepit, Hot Tub, Storm Doors
Parking Features true
Garage Spaces 5.0
Amenities Available Boat Dock, Clubhouse, Community Center, Pool
Roof Type Composition
Building
Lot Description Lake Front, Treed
Entry Level 1.5 Stories
Sewer Grinder Pump, Other
Water Other
Structure Type Frame,Wood Siding
Schools
School District Prairie View
Others
Ownership Private
Acceptable Financing Cash, Conventional, VA Loan
Listing Terms Cash, Conventional, VA Loan
Read Less
Want to know what your home might be worth? Contact us for a FREE valuation!

Our team is ready to help you sell your home for the highest possible price ASAP






