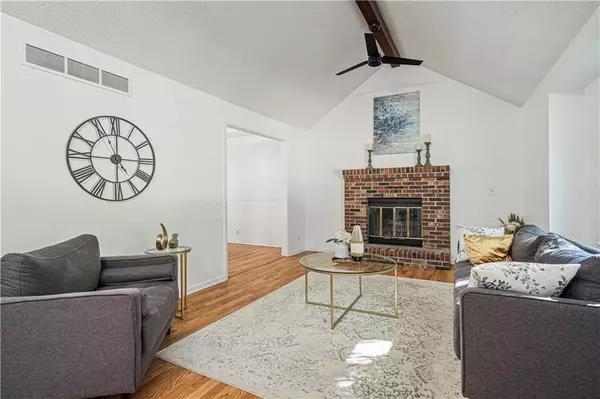$345,000
$345,000
For more information regarding the value of a property, please contact us for a free consultation.
10561 Bradshaw ST Lenexa, KS 66215
3 Beds
3 Baths
2,356 SqFt
Key Details
Sold Price $345,000
Property Type Single Family Home
Sub Type Single Family Residence
Listing Status Sold
Purchase Type For Sale
Square Footage 2,356 sqft
Price per Sqft $146
Subdivision Summerfield
MLS Listing ID 2499330
Sold Date 08/22/24
Style Traditional
Bedrooms 3
Full Baths 2
Half Baths 1
Originating Board hmls
Year Built 1984
Annual Tax Amount $3,830
Lot Size 9,147 Sqft
Acres 0.21
Property Description
This beautifully maintained home features a brand-new kitchen, and spacious master bedroom and is perfect for comfortable living. Enjoy three inviting indoor spaces and two outdoor areas to relax and entertain. The formal living room comes complete with a charming fireplace, while the family room opens directly to a lovely patio. You'll love the rec room, which includes a convenient wet bar.
The modern kitchen is equipped with stainless steel appliances and a spacious island, making meal prep a breeze. The formal dining room also has easy access to the deck, ideal for outdoor gatherings. Take a rest in the large master bedroom, designed for ultimate relaxation and comfort.
With maintenance-free siding, this home is fully fenced and beautifully landscaped. The HOA covers trash pickup and maintenance of public property in subdivisions at a cost-effective rate. Nestled in a quiet and friendly neighborhood just a few blocks from 103rd and Pflumm, you'll find it conveniently located near JCCC, OP Regional Hospital, Oak Park Mall, and Corporate Woods. Plus, Rock Creek Park nearby offers a pool, tennis courts, and a playground for endless outdoor enjoyment.
Don't miss your chance to make this wonderful home yours!
Location
State KS
County Johnson
Rooms
Other Rooms Fam Rm Gar Level, Formal Living Room, Recreation Room
Basement Concrete, Finished, Inside Entrance
Interior
Interior Features All Window Cover, Ceiling Fan(s), Kitchen Island, Skylight(s), Stained Cabinets, Vaulted Ceiling, Wet Bar
Heating Forced Air
Cooling Electric
Flooring Carpet
Fireplaces Number 1
Fireplaces Type Gas Starter, Living Room, Masonry, Wood Burning
Equipment Fireplace Equip, Fireplace Screen
Fireplace Y
Appliance Dishwasher, Disposal, Exhaust Hood, Microwave, Built-In Electric Oven
Laundry Dryer Hookup-Ele, In Basement
Exterior
Exterior Feature Storm Doors
Parking Features true
Garage Spaces 2.0
Fence Metal
Roof Type Composition
Building
Lot Description Level, Treed
Entry Level Side/Side Split
Sewer City/Public
Water Public
Structure Type Vinyl Siding
Schools
Elementary Schools Rosehill
Middle Schools Indian Woods
School District Shawnee Mission
Others
HOA Fee Include Curbside Recycle,Trash
Ownership Private
Acceptable Financing Cash, Conventional, FHA, VA Loan
Listing Terms Cash, Conventional, FHA, VA Loan
Read Less
Want to know what your home might be worth? Contact us for a FREE valuation!

Our team is ready to help you sell your home for the highest possible price ASAP






