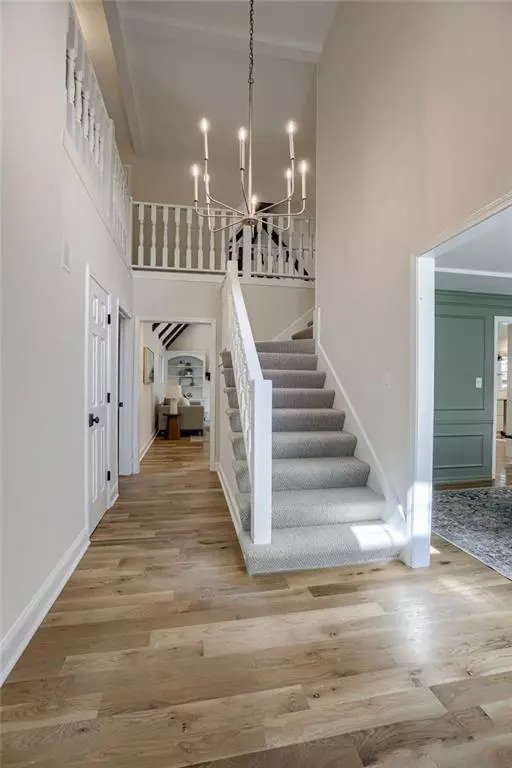$475,000
$475,000
For more information regarding the value of a property, please contact us for a free consultation.
8116 Westgate DR Lenexa, KS 66215
5 Beds
4 Baths
3,174 SqFt
Key Details
Sold Price $475,000
Property Type Single Family Home
Sub Type Single Family Residence
Listing Status Sold
Purchase Type For Sale
Square Footage 3,174 sqft
Price per Sqft $149
Subdivision Colony Woods
MLS Listing ID 2498337
Sold Date 08/19/24
Style Traditional
Bedrooms 5
Full Baths 3
Half Baths 1
HOA Fees $52/ann
Originating Board hmls
Year Built 1977
Annual Tax Amount $4,488
Lot Size 8,961 Sqft
Acres 0.20571625
Property Description
Gorgeous home in the coveted Colony Woods with amazing updates! New windows, exterior & interior paint, new carpet, and newly remodeled bathrooms. Beautiful hardwood floors upon entry with dining room to the right and office to the left with built-in shelves! The fabulous great room boasts soaring vaulted/beamed ceiling, fireplace and built-ins. Newer kitchen features quartz countertops and lots of cabinet space! Lovely, main floor master bedroom walks out to the big, composite deck. Stunning, ensuite master bathroom with walk in closet. Convenient laundry room and half bath off the kitchen. Three spacious bedrooms all located upstairs that share a large full bath. Finished basement is perfect for hosting family and friends with a fantastic recreation room with built-ins, full bath, and a 5th bedroom! Great location close to shopping, dining and highway! Move in and make it yours!
Location
State KS
County Johnson
Rooms
Other Rooms Den/Study, Family Room, Great Room, Main Floor Master
Basement Concrete, Finished, Full
Interior
Interior Features Ceiling Fan(s), Pantry, Vaulted Ceiling, Walk-In Closet(s)
Heating Natural Gas
Cooling Electric
Flooring Carpet, Wood
Fireplaces Number 1
Fireplaces Type Gas Starter, Great Room
Fireplace Y
Laundry Main Level
Exterior
Parking Features true
Garage Spaces 2.0
Fence Wood
Amenities Available Pool
Roof Type Composition
Building
Lot Description Level, Sprinkler-In Ground
Entry Level 1.5 Stories
Sewer City/Public
Water Public
Structure Type Frame
Schools
Elementary Schools Mill Creek
Middle Schools Trailridge
High Schools Sm Northwest
School District Shawnee Mission
Others
HOA Fee Include Trash
Ownership Private
Acceptable Financing Cash, Conventional, FHA, VA Loan
Listing Terms Cash, Conventional, FHA, VA Loan
Read Less
Want to know what your home might be worth? Contact us for a FREE valuation!

Our team is ready to help you sell your home for the highest possible price ASAP






