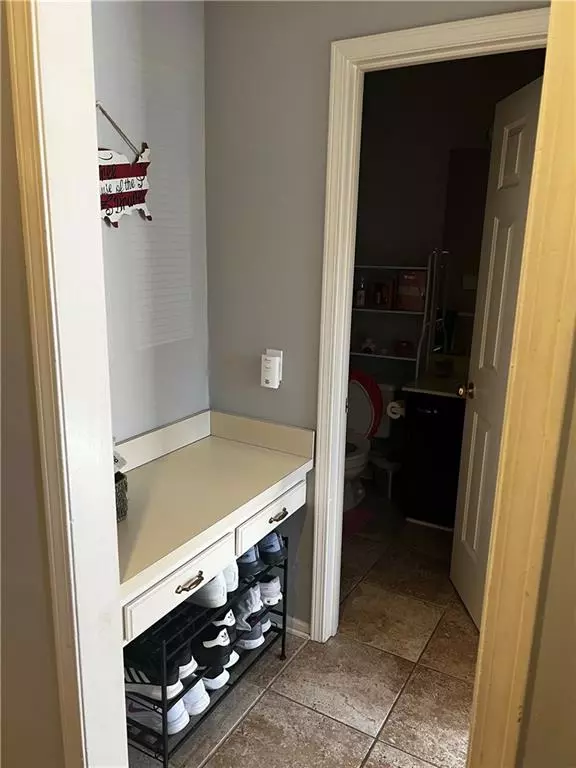$239,500
$239,500
For more information regarding the value of a property, please contact us for a free consultation.
4829 Horton ST Mission, KS 66202
3 Beds
3 Baths
1,800 SqFt
Key Details
Sold Price $239,500
Property Type Multi-Family
Sub Type Condominium
Listing Status Sold
Purchase Type For Sale
Square Footage 1,800 sqft
Price per Sqft $133
Subdivision Summit
MLS Listing ID 2495786
Sold Date 08/15/24
Style Traditional
Bedrooms 3
Full Baths 3
HOA Fees $295/mo
Originating Board hmls
Year Built 1984
Annual Tax Amount $3,182
Lot Size 2,411 Sqft
Acres 0.055348944
Property Description
Rare, Hard-to-Find 3 bedroom / 3 bath condo in the exclusive Summit condominiums subdivision. Run don't walk! Get the location and convenience without the price tag! Ready to live in or turn-key rental. What's not to love about this highly coveted, spacious condo with convenient highway access, gleaming swimming pool, and private entry? Exterior maintenance, snow removal, AND roof repair / replacement...NO WORRIES in this tight knit community. 3 bedrooms, 3 baths bring the family and keep the privacy. Ample space, move-in ready, and minutes from the Plaza, Crossroads, Crown Center, Fairway, Westwood, Prairie Village, and more! This is your central hub! Large master suite on main floor, with roomy full bath and double vanity. Additional guest bedroom, on main floor with adjacent full bath. Tiled floors in kitchen and dining room for easy cleaning. Kitchen boasts granite countertops, tiled backsplash, large pantry, and planter box window for those homegrown herbs and spices. Updated cabinets. Roomy finished walk out basement with a separate bedroom and full bath included. This rare floor plan features two story decks with wooded view! All appliances stay, new hot water heater (Dec 2023) and silt removal system. A/C / Heat serviced regularly. Numerous upgrades for this price point! Award-Winning Shawnee Mission School District. Close to eateries, dog parks, and coffee shops. Owner / agent.
Location
State KS
County Johnson
Rooms
Basement Concrete, Finished, Walk Out
Interior
Interior Features Ceiling Fan(s), Pantry, Walk-In Closet(s)
Heating Natural Gas
Cooling Electric
Flooring Carpet, Tile
Fireplaces Number 1
Fireplaces Type Family Room, Gas
Fireplace Y
Appliance Dishwasher, Disposal, Dryer, Microwave, Refrigerator, Free-Standing Electric Oven, Washer
Laundry In Basement
Exterior
Parking Features false
Amenities Available Pool
Roof Type Composition
Building
Lot Description City Limits
Entry Level 2 Stories
Sewer City/Public
Water Public
Structure Type Stucco,Wood Siding
Schools
Elementary Schools Rushton
Middle Schools Hocker Grove
High Schools Sm North
School District Shawnee Mission
Others
HOA Fee Include Building Maint,Lawn Service,Management,Insurance,Roof Repair,Roof Replace,Snow Removal,Street,Trash
Ownership Private
Acceptable Financing Cash, Conventional, FHA
Listing Terms Cash, Conventional, FHA
Special Listing Condition Owner Agent
Read Less
Want to know what your home might be worth? Contact us for a FREE valuation!

Our team is ready to help you sell your home for the highest possible price ASAP







