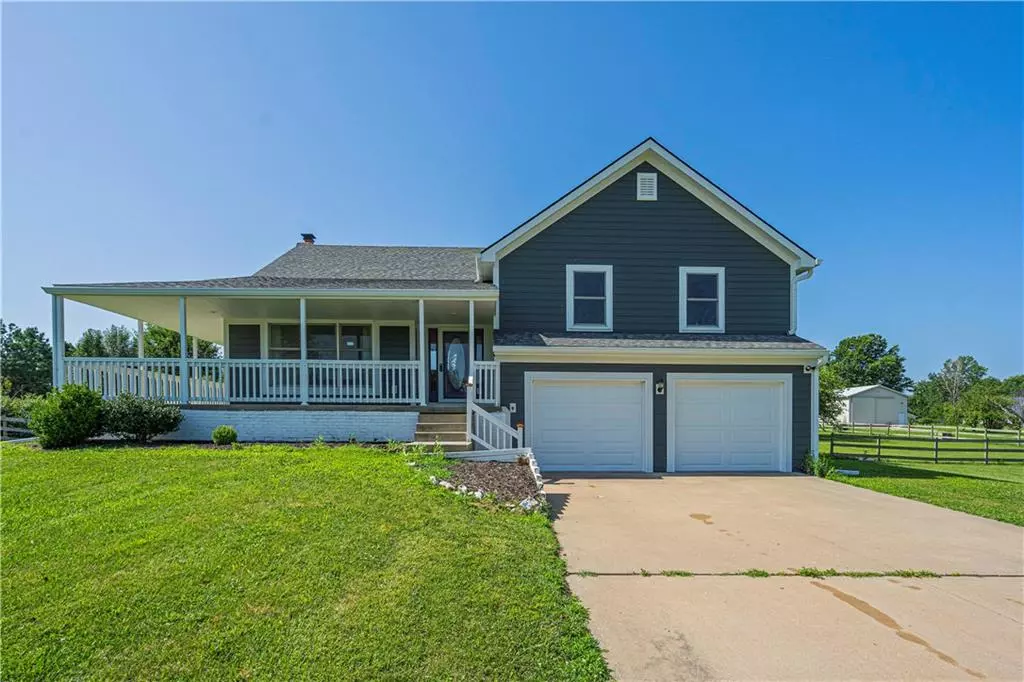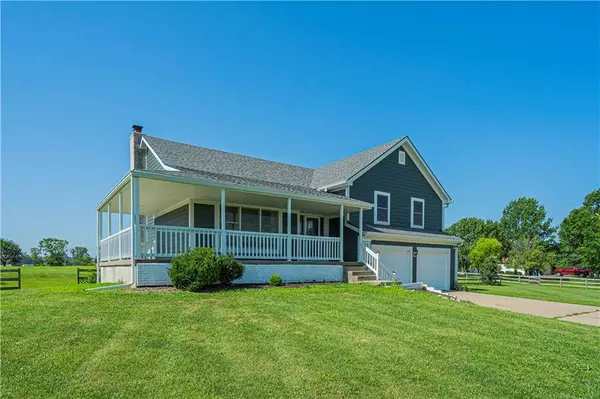$550,000
$550,000
For more information regarding the value of a property, please contact us for a free consultation.
19311 E 215th ST Harrisonville, MO 64701
4 Beds
3 Baths
2,828 SqFt
Key Details
Sold Price $550,000
Property Type Single Family Home
Sub Type Single Family Residence
Listing Status Sold
Purchase Type For Sale
Square Footage 2,828 sqft
Price per Sqft $194
MLS Listing ID 2497494
Sold Date 08/16/24
Style Traditional
Bedrooms 4
Full Baths 3
Originating Board hmls
Year Built 1995
Annual Tax Amount $2,779
Lot Size 3.000 Acres
Acres 3.0
Lot Dimensions 269x481x269x482
Property Description
Updated an exceptional home on 3 acres, just east of 291 Hwy! Wrap around front porch is deep and fully suspended for TONS of extra storage space inside! This F/B Split has newer Hardy composite siding, exterior paint, thermal windows, newer sliding door with blinds between the glass off the dining area. Roof only 11 months old! Inside, fresh paint, newer carpet, NEW granite countertops & tile backsplash. Kitchen has s/s appliances, range 1 yr old, dishwasher, microwave & refrigerator 3-4 yrs old. HVAC and hot water heater 1 month old! Through front door find wide plank wood floors, 13' ceiling in great room, open plan with large kitchen & dining. Venture out to NEW deck overlooking acreage. Primary suite is very large, awesome walk-in closet, jetted tub, separate shower with updated onyx walls & floor. 2 additional bedrooms are large, share hall bath with vaulted ceiling, newer onyx shower walls over tub. Lower level is a walkout to large patio under deck. Family room has fireplace and access to full bath with large shower. 4th bedroom has private access to the bathroom & 9x5 walk-in closet! The sub basement (16.5x23.5) has a tremendous amount of space. With the suspended front porch, you could finish additional living space here and still have great storage! 2 electrical panels. Outbuilding is 30 x 40. 2 car garage is also oversized (25'wide x 22.25' deep) with insulated doors & openers. Concrete driveway & 215th is paved. There is wood fence around most of the property. Mature trees, 2 smaller sheds.
Location
State MO
County Cass
Rooms
Other Rooms Family Room, Great Room, Subbasement
Basement Basement BR, Concrete, Finished, Full, Walk Out
Interior
Interior Features Ceiling Fan(s), Custom Cabinets, Kitchen Island, Pantry, Stained Cabinets, Vaulted Ceiling, Walk-In Closet(s), Whirlpool Tub
Heating Heat Pump
Cooling Heat Pump
Flooring Carpet, Luxury Vinyl Plank, Wood
Fireplaces Number 1
Fireplaces Type Family Room
Fireplace Y
Appliance Dishwasher, Disposal, Microwave, Refrigerator, Built-In Electric Oven, Stainless Steel Appliance(s)
Laundry Main Level
Exterior
Exterior Feature Storm Doors
Parking Features true
Garage Spaces 2.0
Fence Partial, Wood
Roof Type Composition
Building
Lot Description Acreage, Level, Treed
Entry Level Front/Back Split
Sewer Septic Tank
Water Public
Structure Type Frame
Schools
High Schools Raymore-Peculiar
School District Raymore-Peculiar
Others
HOA Fee Include No Amenities
Ownership Private
Acceptable Financing Cash, Conventional, FHA, VA Loan
Listing Terms Cash, Conventional, FHA, VA Loan
Read Less
Want to know what your home might be worth? Contact us for a FREE valuation!

Our team is ready to help you sell your home for the highest possible price ASAP






