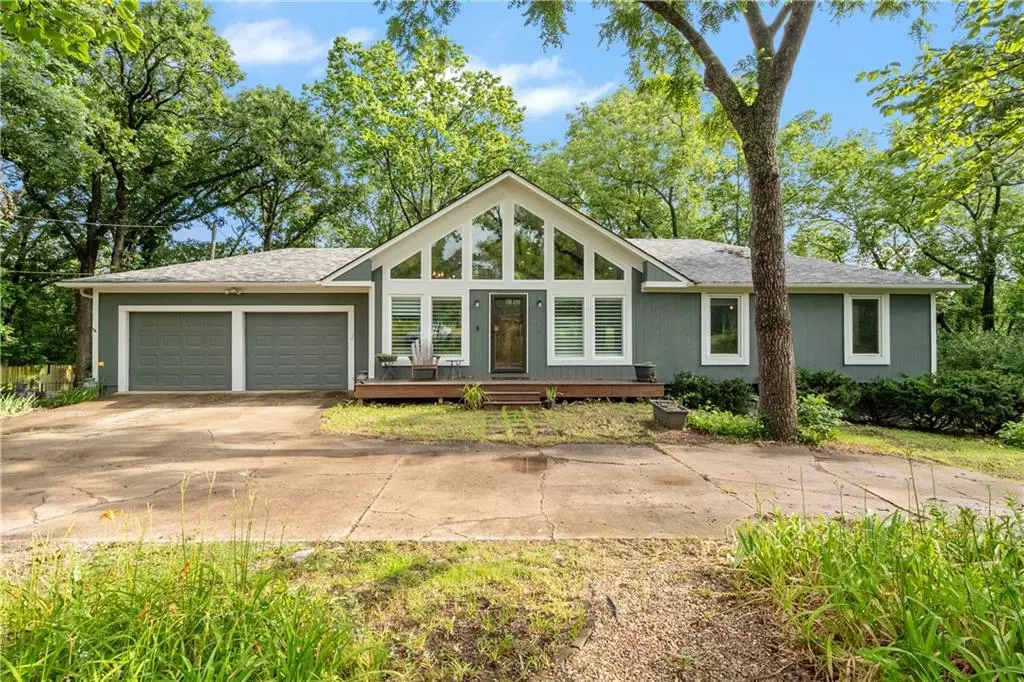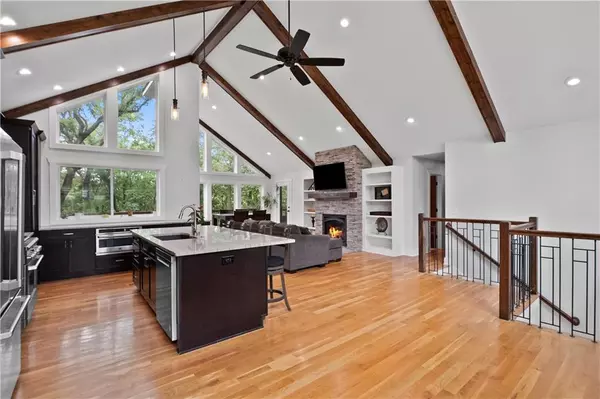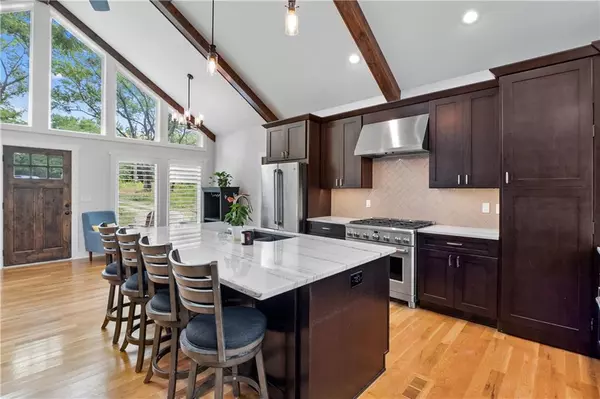$550,000
$550,000
For more information regarding the value of a property, please contact us for a free consultation.
27351 W 87th ST Lenexa, KS 66227
4 Beds
3 Baths
2,960 SqFt
Key Details
Sold Price $550,000
Property Type Single Family Home
Sub Type Single Family Residence
Listing Status Sold
Purchase Type For Sale
Square Footage 2,960 sqft
Price per Sqft $185
Subdivision Oak Manor Est.
MLS Listing ID 2493507
Sold Date 08/15/24
Style Traditional
Bedrooms 4
Full Baths 3
Originating Board hmls
Year Built 1978
Annual Tax Amount $5,542
Lot Size 2.412 Acres
Acres 2.4121213
Property Description
Welcome to your dream retreat! Nestled on a serene 2.4-acre lot, this stunning 4-bedroom, 3-bath home offers the perfect blend of privacy, tranquility, and modern convenience. Surrounded by perennial gardens and teeming with wildlife, you'll feel miles away from the hustle and bustle while being just moments from top-rated schools and all the amenities you need. Step inside to discover an open floorplan flooded with light from abundant windows. Beautifully remodeled kitchen features custom cabinets, quartz countertops, a spacious pantry, and high-end stainless steel appliances. The great room features elegant wood floors, a cozy fireplace, and a vaulted ceiling, offering stunning views of the beautiful trees and gardens. Walk out to the expansive deck and enjoy being surrounded by nature - perfect for entertaining, or simply unwinding. The finished walk-out basement offers even more living space, including a full bedroom, full bath, wood tile floors throughout, and plenty of storage.
In addition, the outdoor shed offers limitless possibilities for finishing whether you envision a workshop, studio, or additional living space, the choice is yours. Enjoy the best of both worlds with this exceptional property peaceful country living with the convenience of being close to everything. Don't miss the opportunity to make this private oasis your forever home!
Location
State KS
County Johnson
Rooms
Other Rooms Main Floor Master, Sitting Room
Basement Basement BR, Finished, Full, Walk Out
Interior
Interior Features Ceiling Fan(s), Custom Cabinets, Kitchen Island, Pantry, Vaulted Ceiling, Walk-In Closet(s)
Heating Natural Gas
Cooling Attic Fan, Electric
Flooring Tile, Wood
Fireplaces Number 1
Fireplaces Type Gas, Great Room
Fireplace Y
Appliance Dishwasher, Disposal, Double Oven, Down Draft, Exhaust Hood, Microwave, Refrigerator, Gas Range, Stainless Steel Appliance(s)
Laundry Main Level
Exterior
Parking Features true
Garage Spaces 2.0
Fence Wood
Roof Type Composition
Building
Lot Description Acreage, Treed, Wooded
Entry Level Reverse 1.5 Story
Sewer Grinder Pump, Septic Tank
Water Public
Structure Type Wood Siding
Schools
Elementary Schools Mize
Middle Schools Lexington Trails
High Schools De Soto
School District De Soto
Others
Ownership Private
Acceptable Financing Cash, Conventional
Listing Terms Cash, Conventional
Read Less
Want to know what your home might be worth? Contact us for a FREE valuation!

Our team is ready to help you sell your home for the highest possible price ASAP






