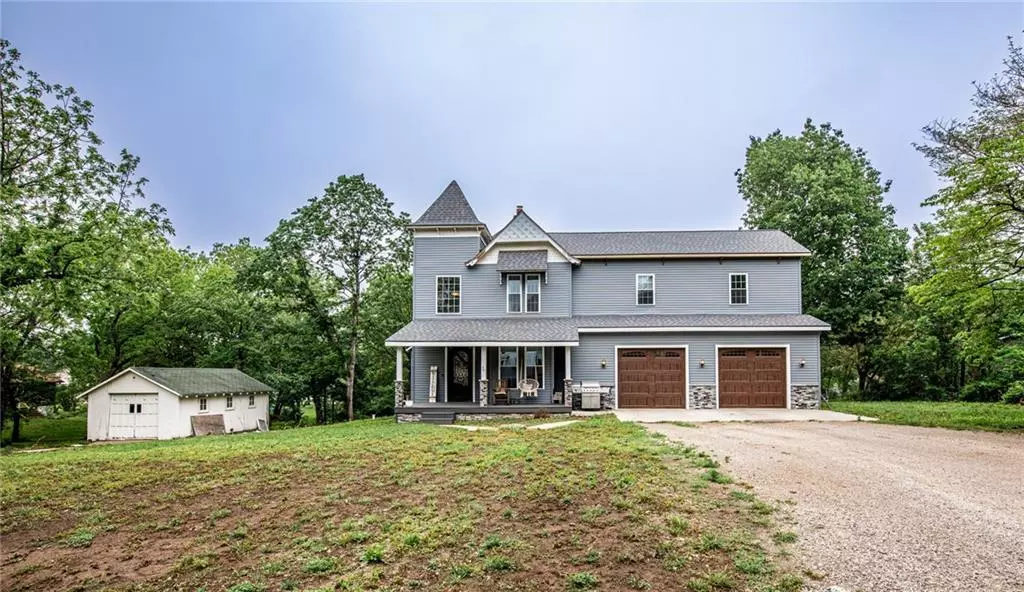$299,900
$299,900
For more information regarding the value of a property, please contact us for a free consultation.
618 Walnut ST Mound City, KS 66056
4 Beds
4 Baths
2,626 SqFt
Key Details
Sold Price $299,900
Property Type Single Family Home
Sub Type Single Family Residence
Listing Status Sold
Purchase Type For Sale
Square Footage 2,626 sqft
Price per Sqft $114
Subdivision Linn County
MLS Listing ID 2478232
Sold Date 08/13/24
Style Victorian
Bedrooms 4
Full Baths 3
Half Baths 1
Originating Board hmls
Year Built 1895
Annual Tax Amount $5,479
Lot Size 0.760 Acres
Acres 0.76000917
Property Description
Beautiful updated Victorian home in historic Mound City, KS. Step through the iron front door into this fabulous mix of turn of the century and modern style. Large open floor plan that boast a custom built kitchen w/ granite counter tops, tile back splash, state of the art appliances, and a farm house sink. Many well thought out details from the original home remain intertwined such as the custom oven vent hood and the kitchen island wood work. The dining room & living area are United over an inviting stone gas fireplace to enjoy in the winter months. 4 bedrooms & 3 full baths upstairs including the Master suite dreams are made of! With vaulted ceilings, a vintage chandelier, & the perfect master bath that features heated floors, a tile shower w/ double rain shower heads and stone floor, unique hand selected mirrors and a over sized walk in closet. To many details to mention, this completely remodeled home is a must see to truly appreciate!
Location
State KS
County Linn
Rooms
Other Rooms Great Room, Media Room
Basement Unfinished, Partial
Interior
Interior Features Ceiling Fan(s), Custom Cabinets, Kitchen Island, Painted Cabinets, Pantry, Vaulted Ceiling, Walk-In Closet(s)
Heating Natural Gas
Cooling Electric
Flooring Vinyl, Wood
Fireplaces Number 2
Fireplaces Type Dining Room, Gas, Living Room
Fireplace Y
Appliance Dishwasher, Disposal, Dryer, Microwave, Built-In Electric Oven, Washer
Laundry In Hall, Upper Level
Exterior
Exterior Feature Firepit
Parking Features true
Garage Spaces 2.0
Roof Type Composition
Building
Lot Description City Lot, Treed
Entry Level 2 Stories
Sewer City/Public
Water Public
Structure Type Shingle/Shake,Vinyl Siding
Schools
School District Jay Hawk Linn
Others
Ownership Private
Acceptable Financing Cash, Conventional, FHA, VA Loan
Listing Terms Cash, Conventional, FHA, VA Loan
Read Less
Want to know what your home might be worth? Contact us for a FREE valuation!

Our team is ready to help you sell your home for the highest possible price ASAP







