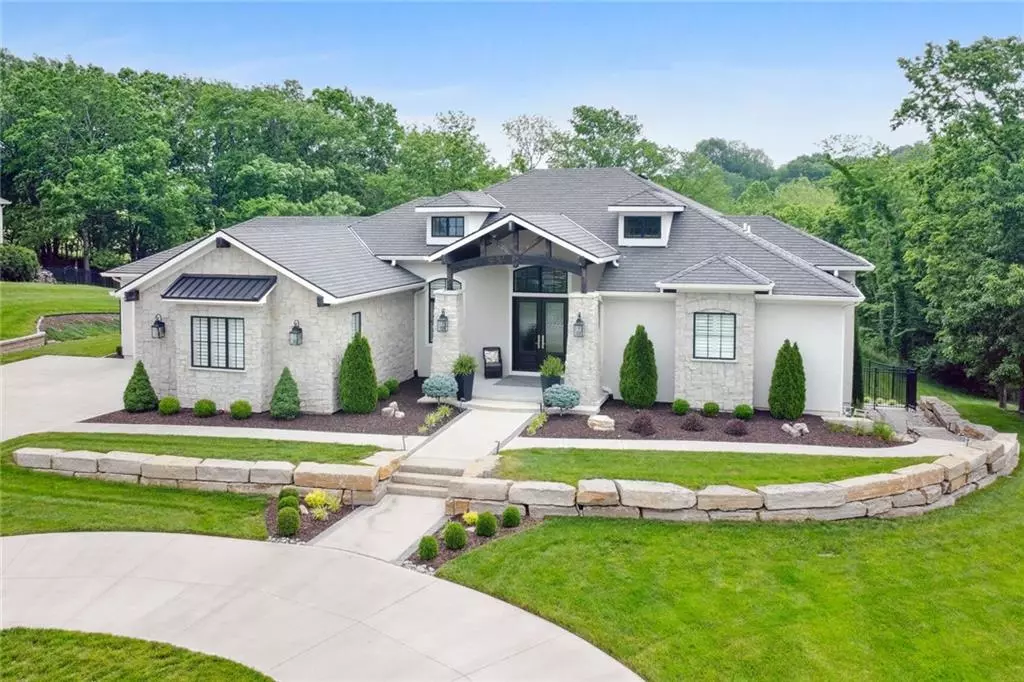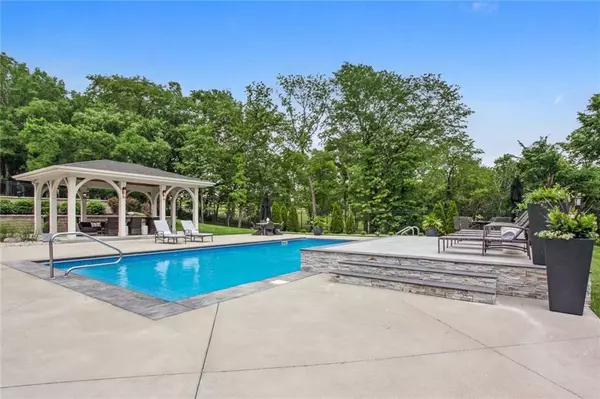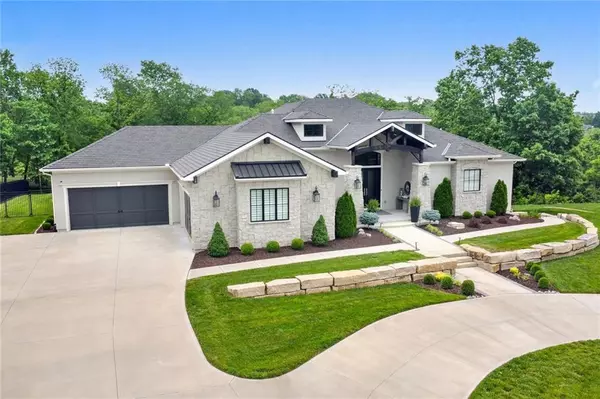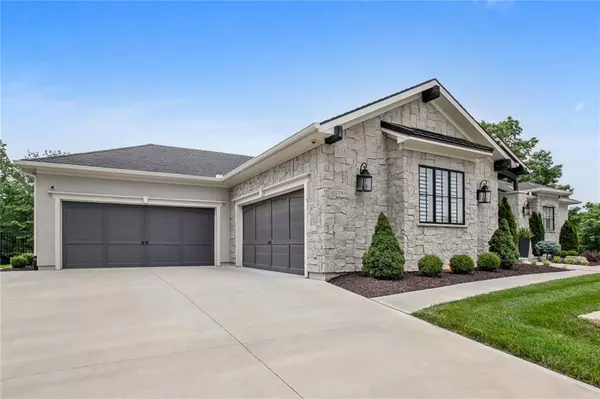$1,900,000
$1,900,000
For more information regarding the value of a property, please contact us for a free consultation.
7015 NW Scenic DR Parkville, MO 64152
4 Beds
5 Baths
5,040 SqFt
Key Details
Sold Price $1,900,000
Property Type Single Family Home
Sub Type Single Family Residence
Listing Status Sold
Purchase Type For Sale
Square Footage 5,040 sqft
Price per Sqft $376
Subdivision Stone Gate
MLS Listing ID 2490079
Sold Date 08/14/24
Style Contemporary,Craftsman
Bedrooms 4
Full Baths 3
Half Baths 2
HOA Fees $191/ann
Originating Board hmls
Year Built 2020
Annual Tax Amount $13,328
Lot Size 0.990 Acres
Acres 0.99
Property Description
One-of-a-kind Custom Built Spectacular Masterpiece in the elite Stone Gate community! Exquisitely Designed Reverse 1.5 Story home features Meticulous Craftsmanship, .99 Acre setting overlooking Mature Timber. Modern Luxury Features: 4 Luxurious Bedrooms, 3 Full & 2 Half Bathrooms, Open Main Level Design, Expanded Designer Kitchen, Grand Master Suite, Extraordinary Screened-In Outdoor Living Space, Indulgent Lower Level boasting Theatre Room, Full Stone Complete Bar Area, Oversized 4-Car Garage with Full Suspended Slab Storage Walks-Out to Pool Deck, & Private Backyard redefining “Stay-Cation”: Beautiful In-Ground Pool, Pavilion, Lounge Platform, & SO much more! Elegant Covered Front Porch & into Soaring 13' Ceilings filled with Natural Light. Luxurious Living Room: Elegant Box Beam Ceilings, 13' Stacked Stone around Mezzo Linear Gas Fireplace & Anderson Sliding Glass Wall Doors with Pocketing System: 14' Opening to Screened-In Outdoor Living Space. Expanded Designer Kitchen complete with Luxury Appliances, Custom Designed Cabinets, Quartzite Counters, Elegant Marble Tile Backsplash, Island spans length of Kitchen, adjacent Prep Kitchenette/Pantry. Grand Master Suite with Boutique Walk-In Closet offers maximum relaxation with Spa-Inspired Bathroom: heated floors, Walk-In Tile Shower, Kohler Air Jet Heated Tub. Finished Lower Level: 12' Ceilings, 3 Bedrooms with Walk-In Closets, 2 Full Bathrooms & Half Bath, & Opulent Living Spaces. Family Room showcases a Mezzo Linear Gas Fireplace, Custom Designed Theatre Room, Full Stone Complete Bar Area leading to Private Backyard Oasis. Excavated Garage Versatile Space & Double-Door Walk-Out to Pool Deck. Additional Design Features include: Stucco/Stone Exterior, Premier Engineered Hardwood Flooring throughout Main Level, Elite Lighting from Hubbardton Forge & Hudson Valley Lighting, & Whole House Sound System with Individual Room Sound Controls. A rare opportunity to own a truly sensational and marvelous Resort-Style Paradise!
Location
State MO
County Platte
Rooms
Other Rooms Enclosed Porch, Exercise Room, Family Room, Great Room, Main Floor Master, Media Room, Mud Room, Office, Recreation Room, Workshop
Basement Finished, Full, Walk Out
Interior
Interior Features Custom Cabinets, Kitchen Island, Pantry, Smart Thermostat, Vaulted Ceiling, Walk-In Closet(s), Wet Bar, Whirlpool Tub
Heating Forced Air, Zoned
Cooling Electric, Zoned
Flooring Carpet, Tile, Wood
Fireplaces Number 3
Fireplaces Type Family Room, Gas, Great Room, Other
Equipment Back Flow Device
Fireplace Y
Appliance Cooktop, Dishwasher, Disposal, Exhaust Hood, Microwave, Refrigerator, Built-In Oven, Stainless Steel Appliance(s), Water Purifier, Water Softener
Laundry Laundry Room, Main Level
Exterior
Exterior Feature Firepit
Parking Features true
Garage Spaces 4.0
Fence Metal
Pool Inground
Roof Type Composition
Building
Lot Description Estate Lot, Sprinkler-In Ground, Treed
Entry Level Reverse 1.5 Story
Sewer Private Sewer
Water PWS Dist
Structure Type Stone & Frame,Stucco
Schools
Elementary Schools Union Chapel
Middle Schools Walden
High Schools Park Hill South
School District Park Hill
Others
Ownership Private
Acceptable Financing Cash, Conventional
Listing Terms Cash, Conventional
Read Less
Want to know what your home might be worth? Contact us for a FREE valuation!

Our team is ready to help you sell your home for the highest possible price ASAP






