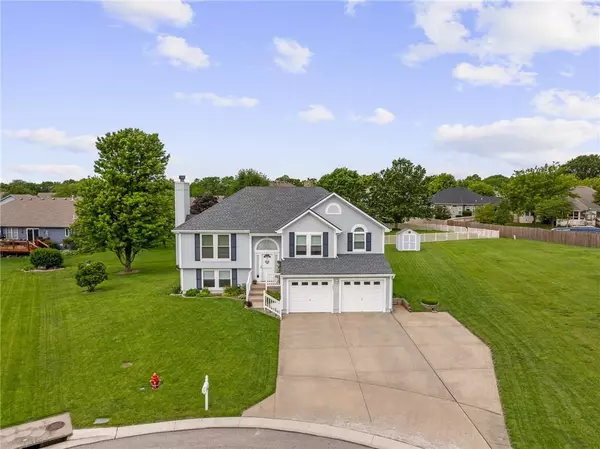$355,000
$355,000
For more information regarding the value of a property, please contact us for a free consultation.
403 Farm PL Belton, MO 64012
3 Beds
3 Baths
1,978 SqFt
Key Details
Sold Price $355,000
Property Type Single Family Home
Sub Type Single Family Residence
Listing Status Sold
Purchase Type For Sale
Square Footage 1,978 sqft
Price per Sqft $179
Subdivision Cherry Hill
MLS Listing ID 2489805
Sold Date 08/14/24
Style Traditional
Bedrooms 3
Full Baths 3
Originating Board hmls
Year Built 2002
Annual Tax Amount $3,521
Lot Size 0.285 Acres
Acres 0.28500918
Lot Dimensions 82 x 110 x 156 x 159
Property Description
Huge Price Reduction! Come swoop up this lovely home! This meticulously maintained and manicured split entry sits in an upscale Belton neighborhood. You will love the open kitchen and dining space on the main level. The primary suite has a large walk in closet, spa tub, walk in shower, double vanities, all the things! The lower level also has a wonderful guest suite with a full bath, laundry room, family room, and walks out to the lower patio and back yard! The oversized garage easily converts back to a fourth bedroom from the original build plans. Or enjoy hanging out in the the extended workshop area complete with a slop sink! Brand New Roof - Fall of 2023, new upgraded windows installed throughout in 2016, all new paint in 2019, resealed deck in 2024, and a custom fire pit you will enjoy all year around. Shed in yard stays. Great shopping and food a few minutes away. Get over here!
Location
State MO
County Cass
Rooms
Other Rooms Family Room
Basement Daylight, Finished, Inside Entrance
Interior
Interior Features Ceiling Fan(s), Kitchen Island, Pantry, Walk-In Closet(s), Whirlpool Tub
Heating Natural Gas
Cooling Electric
Flooring Carpet, Luxury Vinyl Plank, Wood
Fireplaces Number 1
Fireplaces Type Gas Starter, Great Room, Wood Burning
Fireplace Y
Appliance Dishwasher, Disposal, Microwave, Refrigerator, Built-In Electric Oven
Laundry Laundry Room, Lower Level
Exterior
Parking Features true
Garage Spaces 2.0
Roof Type Composition
Building
Lot Description City Lot, Cul-De-Sac, Level
Entry Level Split Entry
Sewer City/Public
Water Public
Structure Type Frame,Lap Siding
Schools
Elementary Schools Gladden
Middle Schools Yeokum
High Schools Belton
School District Belton
Others
Ownership Private
Acceptable Financing Cash, Conventional, FHA, VA Loan
Listing Terms Cash, Conventional, FHA, VA Loan
Read Less
Want to know what your home might be worth? Contact us for a FREE valuation!

Our team is ready to help you sell your home for the highest possible price ASAP







