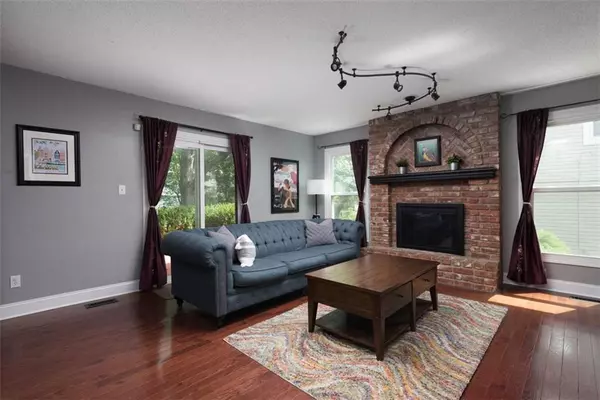$385,000
$385,000
For more information regarding the value of a property, please contact us for a free consultation.
9206 Swarner DR Lenexa, KS 66219
3 Beds
4 Baths
2,600 SqFt
Key Details
Sold Price $385,000
Property Type Single Family Home
Sub Type Single Family Residence
Listing Status Sold
Purchase Type For Sale
Square Footage 2,600 sqft
Price per Sqft $148
Subdivision Huntington Park
MLS Listing ID 2496239
Sold Date 08/13/24
Style Traditional
Bedrooms 3
Full Baths 3
Half Baths 1
Originating Board hmls
Year Built 1986
Annual Tax Amount $4,790
Lot Size 8,276 Sqft
Acres 0.19
Lot Dimensions 8,382
Property Description
Welcome to this stunning 2-story home in Lenexa, set on a beautifully manicured lot and brimming with updates! This spacious home offers 3 bedrooms, 3.5 bathrooms, finished basement, fresh paint, gleaming hardwood floors, multiple living spaces that provide flexibility and comfort, and incredible curb appeal that is sure to impress. The main floor features a generous living room with a gorgeous brick fireplace and deck access, convenient half bathroom with laundry room, and a versatile front office. The open kitchen is a delight with granite countertops, pantry, a custom backsplash, and a charming eat-in area. Retreat to the primary suite, complete with an expansive California Closet and a spa-like ensuite boasting a double vanity, jetted tub, and luxurious walk-in shower. The finished lower level includes a fantastic rec room, 4th non-conforming bedroom great for guests, a full bathroom, and a bonus room that could serve as a playroom, gym, and more. Outside, the deck is perfect for summer BBQs, while the firepit area is ideal for relaxing evenings. The shaded yard offers tranquility while playing games on the basketball court, and a custom shed keeps your garage clutter-free. This fabulous home is conveniently located near four parks, schools, shopping, restaurants, and provides quick highway access. Don't miss this one!
Location
State KS
County Johnson
Rooms
Other Rooms Office, Recreation Room
Basement Finished, Full, Inside Entrance
Interior
Interior Features Ceiling Fan(s)
Heating Heat Pump
Cooling Electric
Flooring Carpet, Wood
Fireplaces Number 1
Fireplaces Type Great Room
Fireplace Y
Appliance Dishwasher, Disposal, Microwave, Built-In Electric Oven
Laundry Main Level
Exterior
Exterior Feature Firepit
Parking Features true
Garage Spaces 2.0
Fence Wood
Roof Type Composition
Building
Lot Description City Lot, Treed
Entry Level 2 Stories
Sewer City/Public
Water Public
Structure Type Lap Siding,Wood Siding
Schools
Elementary Schools Sunflower
Middle Schools Westridge
High Schools Sm West
School District Shawnee Mission
Others
HOA Fee Include No Amenities
Ownership Private
Acceptable Financing Cash, Conventional, FHA, VA Loan
Listing Terms Cash, Conventional, FHA, VA Loan
Read Less
Want to know what your home might be worth? Contact us for a FREE valuation!

Our team is ready to help you sell your home for the highest possible price ASAP






