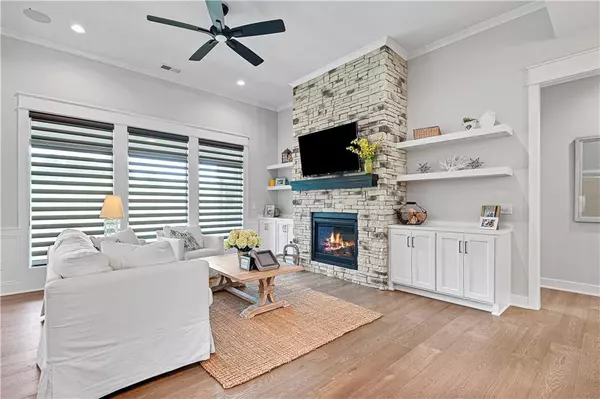$764,950
$764,950
For more information regarding the value of a property, please contact us for a free consultation.
22082 W 94th ST Lenexa, KS 66220
3 Beds
2 Baths
2,001 SqFt
Key Details
Sold Price $764,950
Property Type Single Family Home
Sub Type Villa
Listing Status Sold
Purchase Type For Sale
Square Footage 2,001 sqft
Price per Sqft $382
Subdivision Silverleaf
MLS Listing ID 2462541
Sold Date 08/13/24
Style Traditional
Bedrooms 3
Full Baths 2
HOA Fees $195/mo
Originating Board hmls
Annual Tax Amount $11,076
Lot Size 9,880 Sqft
Acres 0.22681358
Property Description
THIS STARTED OUT AS A SPEC AND TURNED INTO CUSTOM BUILD. BUYER DECIDED NOT TO FINISH LOWER LEVEL ****POPULAR CHESAPEAKE RANCH PLUS W/3 CAR GARAGE & ON A WALK OUT LOT BACKING TO GREENSPACE!!!! This true ranch with 3 bedrooms on the main has it all. Soaring ceilings, walls of windows, beautiful tree top views and much more.
+
Location
State KS
County Johnson
Rooms
Other Rooms Breakfast Room, Den/Study, Entry, Fam Rm Main Level, Great Room, Main Floor BR, Main Floor Master
Basement Egress Window(s), Walk Out
Interior
Interior Features Custom Cabinets, Kitchen Island, Painted Cabinets, Pantry, Smart Thermostat, Walk-In Closet(s), Wet Bar
Heating Forced Air
Cooling Electric
Flooring Carpet, Ceramic Floor, Wood
Fireplaces Number 2
Fireplaces Type Basement, Family Room, Gas, Gas Starter, Great Room
Equipment Back Flow Device
Fireplace Y
Appliance Cooktop, Dishwasher, Disposal, Exhaust Hood, Humidifier, Microwave, Gas Range, Stainless Steel Appliance(s)
Laundry Main Level, Sink
Exterior
Parking Features true
Garage Spaces 3.0
Amenities Available Trail(s)
Roof Type Composition
Building
Lot Description Adjoin Greenspace, City Lot, Cul-De-Sac
Entry Level Ranch,Reverse 1.5 Story
Sewer City/Public
Water Public
Structure Type Stone Trim,Stucco & Frame
Schools
Elementary Schools Manchester Park
Middle Schools Prairie Trail
High Schools Olathe Northwest
School District Olathe
Others
HOA Fee Include Lawn Service,Snow Removal
Ownership Private
Acceptable Financing Cash, Conventional
Listing Terms Cash, Conventional
Read Less
Want to know what your home might be worth? Contact us for a FREE valuation!

Our team is ready to help you sell your home for the highest possible price ASAP






