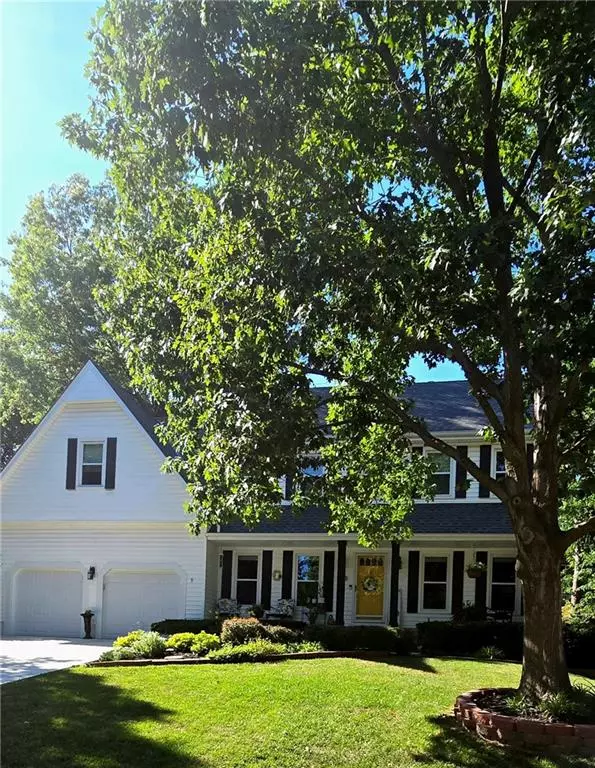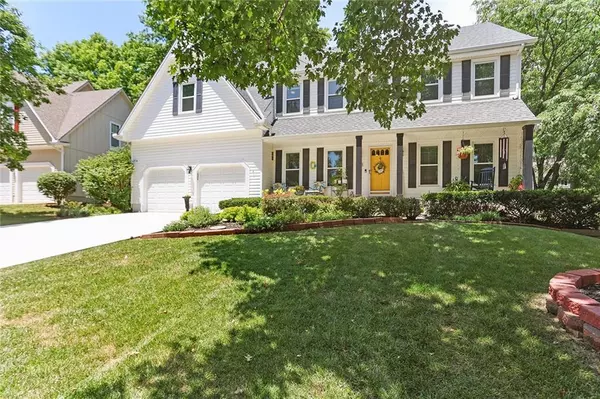$465,000
$465,000
For more information regarding the value of a property, please contact us for a free consultation.
8542 Oakview DR Lenexa, KS 66215
4 Beds
4 Baths
3,390 SqFt
Key Details
Sold Price $465,000
Property Type Single Family Home
Sub Type Single Family Residence
Listing Status Sold
Purchase Type For Sale
Square Footage 3,390 sqft
Price per Sqft $137
Subdivision The Cedars
MLS Listing ID 2495899
Sold Date 08/07/24
Style Colonial
Bedrooms 4
Full Baths 2
Half Baths 2
HOA Fees $22/ann
Originating Board hmls
Year Built 1986
Annual Tax Amount $5,040
Lot Size 8,878 Sqft
Acres 0.20381084
Property Description
This stunning two-story home is located in The Cedars, one of Lenexa's most sought-after neighborhoods. The property boasts numerous updates, including Quartz countertops and freshly painted cabinets in the kitchen, hardwood floors, updated bathrooms, newer roof, new driveway and more.
The primary bedroom is exceptionally spacious and includes a large adjoining sitting room currently used as a dressing room, which could also serve as a nursery, office or additional bedroom with two walk-in closets. The primary bathroom has been completely remodeled. The finished lower level includes a large finished space and half bath. If you are a pool shark, the pool table stays with the property. A large storage area for all your holiday decor and has a work bench for whatever purpose you choose. You will love the three season room to entertain or just relax and enjoy your morning coffee or your favorite drink.(Maybe just an escape from the inside.)
The backyard is a breathtaking oasis, featuring two private patios and an array of beautiful perennial plants. This picturesque home is a rare find and won't be on the market for long.
Location
State KS
County Johnson
Rooms
Other Rooms Formal Living Room, Great Room, Recreation Room, Sitting Room, Sun Room
Basement Finished, Full, Inside Entrance
Interior
Interior Features Ceiling Fan(s), Painted Cabinets, Pantry, Skylight(s), Vaulted Ceiling, Walk-In Closet(s), Wet Bar
Heating Natural Gas
Cooling Electric
Flooring Carpet, Tile, Wood
Fireplaces Number 1
Fireplaces Type Gas, Great Room, Insert
Equipment Fireplace Screen
Fireplace Y
Appliance Dishwasher, Disposal, Dryer, Humidifier, Microwave, Built-In Electric Oven, Free-Standing Electric Oven, Stainless Steel Appliance(s), Washer
Laundry Bedroom Level, Upper Level
Exterior
Exterior Feature Storm Doors
Parking Features true
Garage Spaces 2.0
Fence Wood
Amenities Available Trail(s)
Roof Type Composition
Building
Lot Description City Lot, Sprinkler-In Ground, Treed
Entry Level 2 Stories
Sewer City/Public
Water Public
Structure Type Board/Batten,Vinyl Siding
Schools
Elementary Schools Rising Star
Middle Schools Westridge
High Schools Sm West
School District Shawnee Mission
Others
HOA Fee Include Other,Trash
Ownership Private
Acceptable Financing Cash, Conventional, FHA, VA Loan
Listing Terms Cash, Conventional, FHA, VA Loan
Read Less
Want to know what your home might be worth? Contact us for a FREE valuation!

Our team is ready to help you sell your home for the highest possible price ASAP






