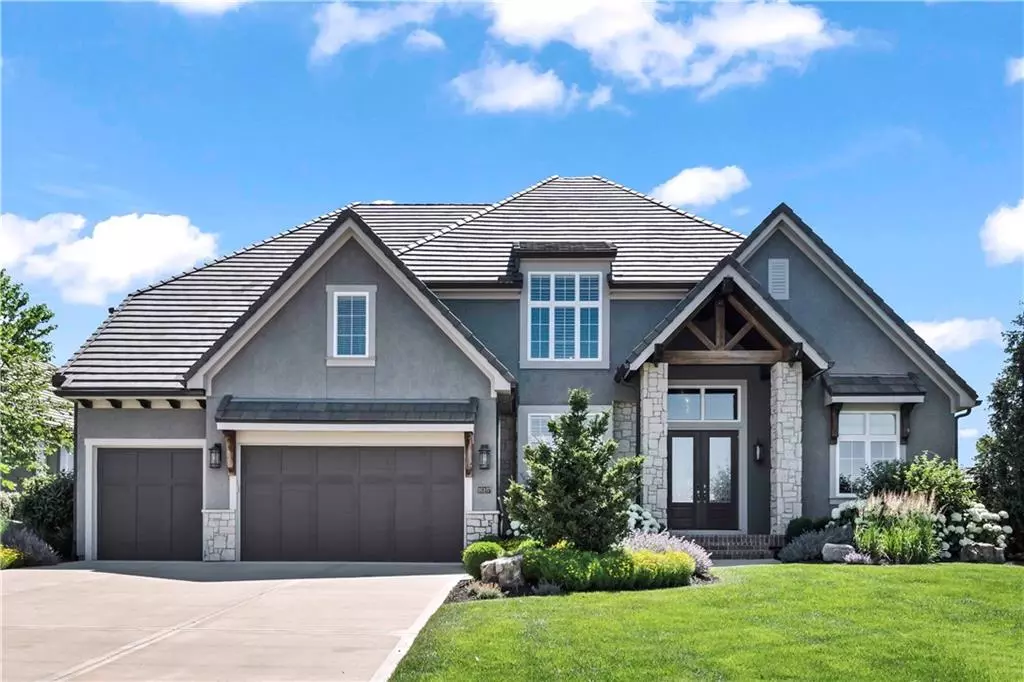$1,750,000
$1,750,000
For more information regarding the value of a property, please contact us for a free consultation.
16107 Carnoustie LN Loch Lloyd, MO 64012
4 Beds
5 Baths
5,069 SqFt
Key Details
Sold Price $1,750,000
Property Type Single Family Home
Sub Type Single Family Residence
Listing Status Sold
Purchase Type For Sale
Square Footage 5,069 sqft
Price per Sqft $345
Subdivision Loch Lloyd
MLS Listing ID 2484936
Sold Date 08/12/24
Style Other
Bedrooms 4
Full Baths 4
Half Baths 1
HOA Fees $360/mo
Originating Board hmls
Year Built 2016
Annual Tax Amount $16,638
Lot Size 0.410 Acres
Acres 0.41
Property Description
Unbelievable opportunity to move into an almost new home in Loch Lloyd. Situated on the 7th hole of Tom Watson’s signature 18-hole golf course, this beautiful home built by Don Julian is something to see. The 1 ½ story plan boost high ceilings, large rooms and wonderful view of the course and the saltwater pool. The outside living area starts with an unbelievable sunroom with fireplace and windows surrounding. Outside you find wonderful pool and hot tub, gathering area and space to host the best parties in the area. The whole house audio/visual ELAN system is top of the line, with speakers and systems throughout the interior and exterior of the home. The kitchen has top of the line appliances with pot filler, six burner range and double oven. AND don’t miss the wonderful bar area that has back-lit countertops. Every room is large and offers a great flow for entertainment yet the ease of everyday living. Upstairs we have a wonderful loft/living room, three large bedrooms each with their own bath and a second laundry room. Expoxy floors in the garage are just a special touch to this wonderful home. Enjoy the luxury living of Loch Lloyd with the lake access, 24-hour security, walking trails and private club with restaurants, bars and the award winning Tom Watson’s 18 golf course. Why wait for a new build when this has it all!
Location
State MO
County Cass
Rooms
Basement Full
Interior
Heating Natural Gas, Heat Pump
Cooling Electric
Fireplaces Number 3
Fireplaces Type Dining Room, Hearth Room, Other, See Through
Fireplace Y
Laundry Bedroom Level, Upper Level
Exterior
Exterior Feature Firepit, Hot Tub
Parking Features true
Garage Spaces 3.0
Fence Metal
Pool Inground
Amenities Available Boat Dock, Clubhouse, Exercise Room, Golf Course, Pool, Tennis Court(s)
Roof Type Concrete,Tile
Building
Lot Description Adjoin Golf Course, Sprinkler-In Ground
Entry Level 1.5 Stories
Sewer City/Public, Grinder Pump
Water Public
Structure Type Stone Trim,Stucco
Schools
Elementary Schools Cambridge
Middle Schools Yeokum
High Schools Belton
School District Belton
Others
HOA Fee Include Curbside Recycle,Trash
Ownership Private
Acceptable Financing Cash, Conventional
Listing Terms Cash, Conventional
Read Less
Want to know what your home might be worth? Contact us for a FREE valuation!

Our team is ready to help you sell your home for the highest possible price ASAP







