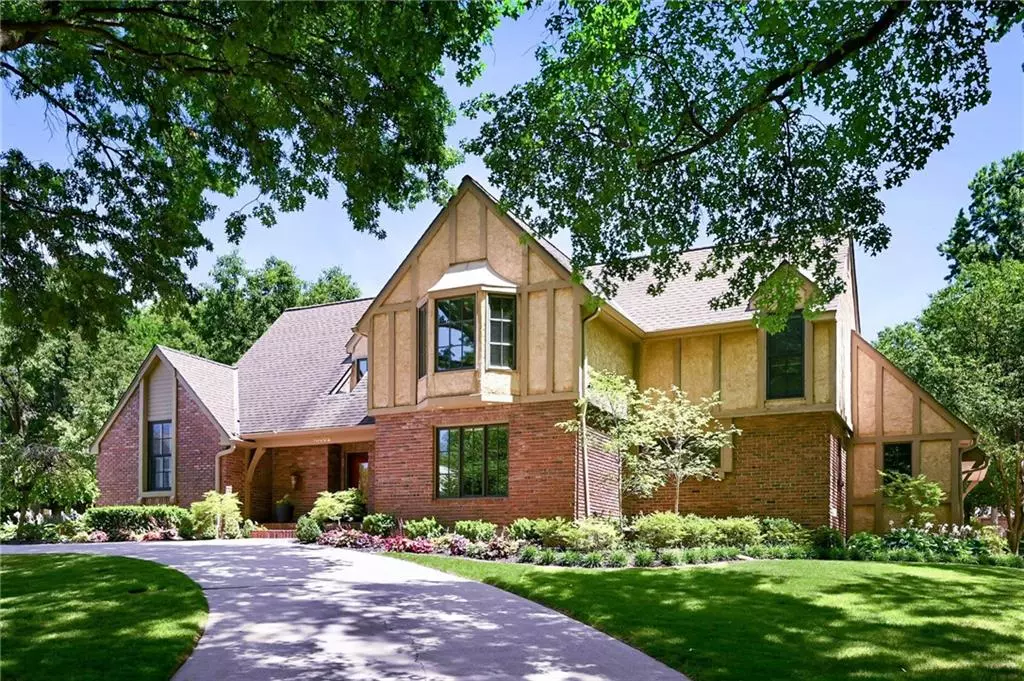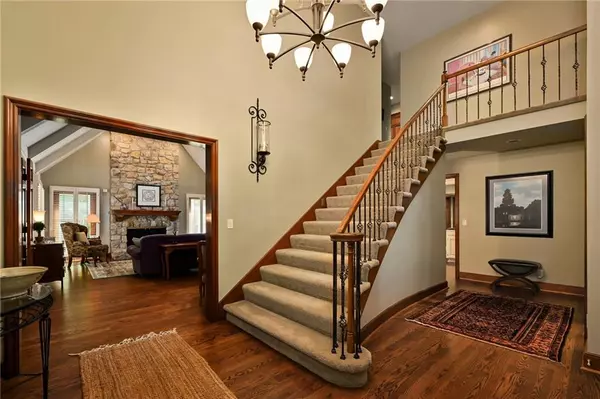$725,000
$725,000
For more information regarding the value of a property, please contact us for a free consultation.
10002 Mackey CIR Overland Park, KS 66212
4 Beds
5 Baths
4,437 SqFt
Key Details
Sold Price $725,000
Property Type Single Family Home
Sub Type Single Family Residence
Listing Status Sold
Purchase Type For Sale
Square Footage 4,437 sqft
Price per Sqft $163
Subdivision Pinehurst Est.
MLS Listing ID 2492306
Sold Date 08/12/24
Style Traditional
Bedrooms 4
Full Baths 4
Half Baths 1
HOA Fees $56/ann
Originating Board hmls
Year Built 1978
Annual Tax Amount $5,837
Lot Size 0.351 Acres
Acres 0.35140038
Property Description
A Warm Welcome Home: Stunning 1.5-Story in Pinehurst Estates! Located in the highly sought-after subdivision in Overland Park, this exquisite 1.5-story offers over 4,000 square feet of living space and exudes both charm and elegance. Built by renowned builder Rick Standard, this residence showcases superior craftsmanship and attention to detail throughout. As you step inside, you're greeted by the inviting warmth of hardwood flooring that flows through much of the first floor. The expansive great room, featuring a vaulted ceiling and elegant stone fireplace, is designed to accommodate both intimate get-togethers and larger celebrations in style. Adjacent to the great room is a den that boasts custom walnut bookcases and an inviting atmosphere ideal for relaxation or a home office. The main-floor primary suite is a luxurious retreat, offering a remodeled bathroom with heated tile flooring for ultimate comfort. In addition to the primary suite, the home includes three other spacious bedrooms and beautifully updated secondary baths. The finished basement features a generous family room, music room (or flex space), a craft room, office, and a workshop, plus the convenience of an additional full bathroom. Venture outside and discover your own private sanctuary. The sprawling backyard patio is perfect for outdoor dining and entertaining, surrounded by lush landscaping that promises both beauty and privacy. Schedule a viewing today!
Location
State KS
County Johnson
Rooms
Other Rooms Breakfast Room, Den/Study, Family Room, Main Floor Master, Office, Workshop
Basement Concrete, Finished, Full, Inside Entrance, Sump Pump
Interior
Interior Features Ceiling Fan(s), Central Vacuum, Kitchen Island, Painted Cabinets, Vaulted Ceiling, Walk-In Closet(s)
Heating Forced Air
Cooling Electric
Flooring Carpet, Tile, Wood
Fireplaces Number 1
Fireplaces Type Gas, Great Room
Fireplace Y
Appliance Dishwasher, Disposal, Freezer, Exhaust Hood, Built-In Oven, Built-In Electric Oven, Gas Range, Stainless Steel Appliance(s)
Laundry Laundry Room, Main Level
Exterior
Parking Features true
Garage Spaces 2.0
Fence Wood
Roof Type Composition
Building
Lot Description Sprinkler-In Ground
Entry Level 1.5 Stories
Sewer City/Public
Water Public
Structure Type Brick Trim,Frame
Schools
Elementary Schools Brookridge
Middle Schools Indian Woods
High Schools Sm South
School District Shawnee Mission
Others
HOA Fee Include Curbside Recycle,Management,Trash
Ownership Estate/Trust
Acceptable Financing Cash, Conventional, FHA, VA Loan
Listing Terms Cash, Conventional, FHA, VA Loan
Read Less
Want to know what your home might be worth? Contact us for a FREE valuation!

Our team is ready to help you sell your home for the highest possible price ASAP






