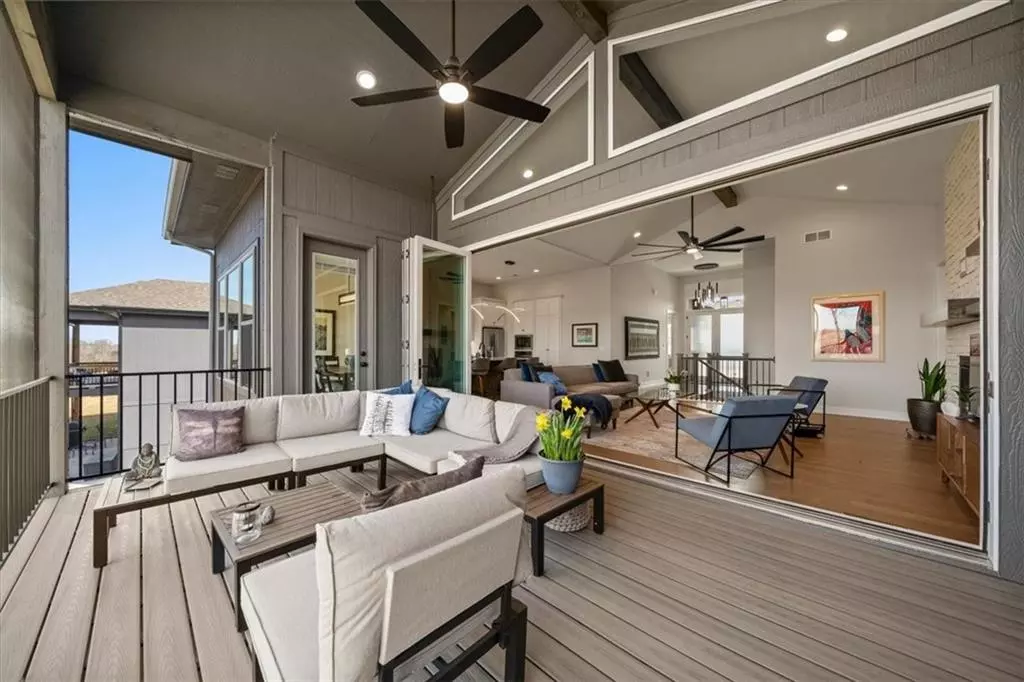$788,000
$788,000
For more information regarding the value of a property, please contact us for a free consultation.
8928 Greeley ST Lenexa, KS 66227
4 Beds
4 Baths
3,336 SqFt
Key Details
Sold Price $788,000
Property Type Single Family Home
Sub Type Single Family Residence
Listing Status Sold
Purchase Type For Sale
Square Footage 3,336 sqft
Price per Sqft $236
Subdivision The Timbers At Clear Creek
MLS Listing ID 2476723
Sold Date 08/12/24
Style Traditional
Bedrooms 4
Full Baths 3
Half Baths 1
Originating Board hmls
Year Built 2023
Annual Tax Amount $3,219
Lot Size 10,220 Sqft
Acres 0.23461892
Property Description
Motivated Seller! Don't mess with the hassle of building when you can buy new in sought after Timbers at Clear Creek. This charming reverse 1.5 story home features an open floorpan with vaulted ceilings, floor to ceiling stone fireplace, kitchen island with room for seating, smart oven, soft close drawers, large hidden pantry with coffee bar and space for bonus fridge, laundry room with access from the hallway and master closet and much more! Backing to a treed lot that is city owned and will not be removed. The main level master suite boasts a wood feature wall, double vanities, heated floor and a large walk-in closet with plenty of storage. This home is an entertainers dream with accordion doors off the living room onto the screened in porch with a fireplace and a finished, walkout basement with wet bar, rec room, 2 bedrooms, full bath and half bath. You have to see this beauty to appreciate all the details and indoor/outdoor living spaces! Located in the heart of Lenexa, close to great schools, shops, dining and highway access. Don't miss out!
Location
State KS
County Johnson
Rooms
Other Rooms Main Floor Master
Basement Finished, Walk Out
Interior
Interior Features Ceiling Fan(s), Custom Cabinets, Kitchen Island, Pantry, Vaulted Ceiling, Walk-In Closet(s), Wet Bar
Heating Natural Gas
Cooling Electric
Flooring Carpet, Ceramic Floor, Wood
Fireplaces Number 1
Fireplaces Type Family Room
Fireplace Y
Appliance Dishwasher, Disposal, Microwave, Refrigerator, Built-In Oven
Laundry Laundry Room, Main Level
Exterior
Parking Features true
Garage Spaces 3.0
Amenities Available Pool, Trail(s)
Roof Type Composition
Building
Lot Description Adjoin Greenspace, Sprinkler-In Ground, Treed
Entry Level Reverse 1.5 Story
Sewer City/Public
Water Public
Structure Type Stucco & Frame
Schools
Elementary Schools Mize
Middle Schools Mill Creek
High Schools De Soto
School District De Soto
Others
HOA Fee Include Curbside Recycle,Trash
Ownership Private
Acceptable Financing Cash, Conventional, FHA, VA Loan
Listing Terms Cash, Conventional, FHA, VA Loan
Read Less
Want to know what your home might be worth? Contact us for a FREE valuation!

Our team is ready to help you sell your home for the highest possible price ASAP







