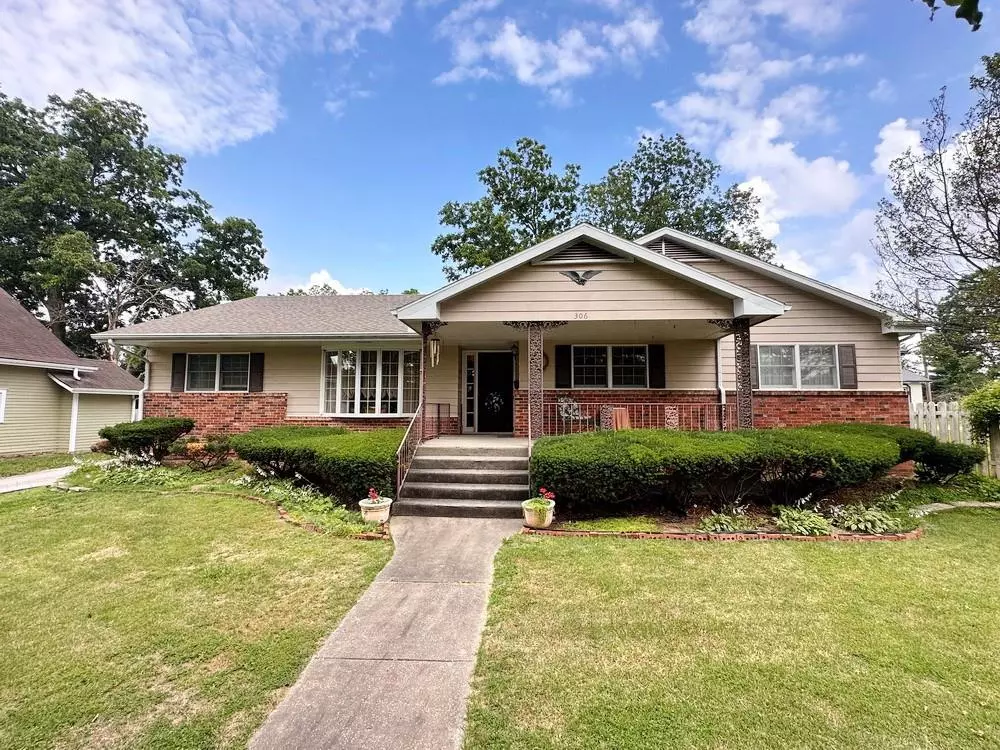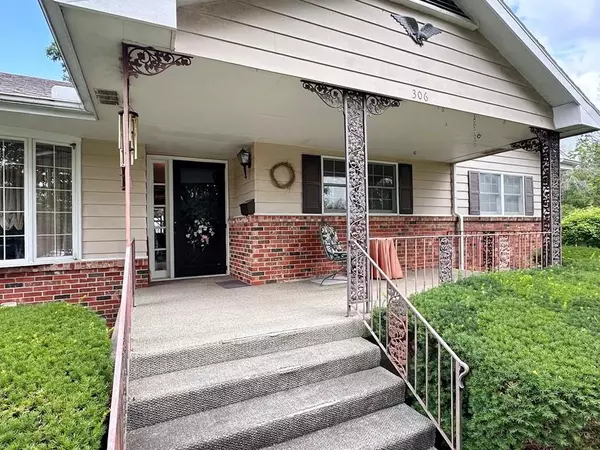$157,500
$157,500
For more information regarding the value of a property, please contact us for a free consultation.
306 N Main ST El Dorado Springs, MO 64744
3 Beds
3 Baths
1,952 SqFt
Key Details
Sold Price $157,500
Property Type Single Family Home
Sub Type Single Family Residence
Listing Status Sold
Purchase Type For Sale
Square Footage 1,952 sqft
Price per Sqft $80
MLS Listing ID 2495878
Sold Date 08/07/24
Bedrooms 3
Full Baths 2
Half Baths 1
Originating Board hmls
Year Built 1970
Annual Tax Amount $494
Lot Size 10,890 Sqft
Acres 0.25
Property Description
Well-Built and Spacious Home on Historic Main Street, El Dorado Springs, MO for Sale.
Must-see home for Sale in El Dorado Springs. This spacious and well- built home boasts nearly 2000 sq foot of living space on the main level. A large living room is accented in the front of the home with an attractive bay window. The home has both a dining room and a breakfast area allowing plenty of seating for residents or guests. The kitchen has solid oak cabinets and plenty of storage. Luxury vinyl plank flooring has been installed in the kitchen, foyer, and hallway. As a bonus, a 4-seasons sunroom on the back of the home will be your likely retreat. This room is heated and cooled and surrounded by windows allowing you to enjoy both your outdoor space and your indoor space simultaneously. The bedrooms are all on the main level. The master bedroom is large and features a walk-in closet and ensuite ¾ bathroom. Both guest rooms have large closets, while additional closet storage space can be found throughout the home. The home has one attached garage (faces back) and one detached garage providing you plenty of parking and storage. A heated and cooled workshop in the front of the garage will make an excellent hobby space. In addition to all of this, the home sits on a full-sized, unfinished basement. Built-in shelving and partial walls already divide this large space into temporary “rooms” but permanent rooms could easily be built and the space finished to create nearly double the living space in this home. A partial bathroom has been started in the basement and a concrete storm shelter provides additional security. The home is surrounded by mature trees and landscaping and the front of the home features a historic rockwall along the sidewalk. Call today to schedule a showing of this great home!
Location
State MO
County Cedar
Rooms
Other Rooms Sun Room, Workshop
Basement Full, Unfinished
Interior
Heating Forced Air, Natural Gas
Cooling Electric
Flooring Carpet, Tile, Vinyl
Fireplace Y
Appliance Cooktop, Dishwasher, Disposal, Exhaust Hood, Microwave, Built-In Oven
Laundry Main Level
Exterior
Parking Features true
Garage Spaces 2.0
Fence Partial, Wood
Roof Type Composition
Building
Entry Level Raised Ranch
Sewer City/Public
Water Public
Structure Type Lap Siding
Schools
School District El Dorado Springs
Others
Ownership Private
Acceptable Financing Cash, Conventional, FHA, USDA Loan, VA Loan
Listing Terms Cash, Conventional, FHA, USDA Loan, VA Loan
Read Less
Want to know what your home might be worth? Contact us for a FREE valuation!

Our team is ready to help you sell your home for the highest possible price ASAP






