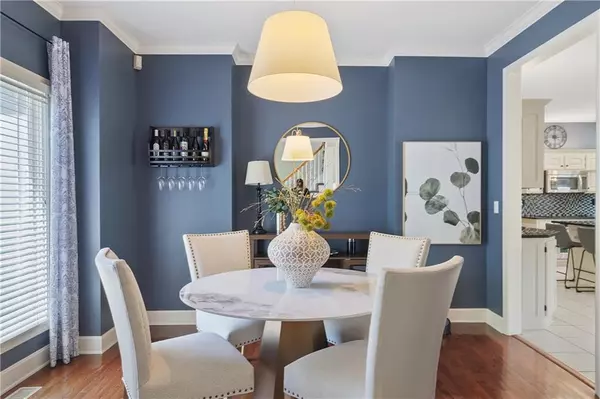$480,000
$480,000
For more information regarding the value of a property, please contact us for a free consultation.
14804 RHODES CIR Lenexa, KS 66215
4 Beds
4 Baths
3,280 SqFt
Key Details
Sold Price $480,000
Property Type Single Family Home
Sub Type Single Family Residence
Listing Status Sold
Purchase Type For Sale
Square Footage 3,280 sqft
Price per Sqft $146
Subdivision Oak Hill
MLS Listing ID 2496284
Sold Date 08/09/24
Style Traditional
Bedrooms 4
Full Baths 2
Half Baths 2
HOA Fees $40/ann
Originating Board hmls
Year Built 1998
Annual Tax Amount $6,094
Lot Size 0.290 Acres
Acres 0.29
Property Description
Welcome Home! Put a heart by this lovely two story in sought after Oak Hill and add it to your short list! You will love the inviting open floorplan complete with formal dining room, hardwood floors, enameled cabinets, granite, stainless appliances and more! The second level offers generous jr. bedrooms, an updated bathroom and easy care hardwoods in high traffic areas. Make your way down the hall to the private master suite. The updated bathroom is a true oasis, featuring a spacious walk-in shower, a luxurious freestanding soaker tub, TWO huge walk-in closets and a sliding barn door for privacy. You will have no trouble keeping the adults and the kids entertained in the finished walkout lower level! Spacious bar with seating for 5, space to watch the big game or enjoy a movie, and a cute little play nook perfect for stashing toys. Plus, plenty of storage, a half bath and a newly expanded patio perfect for a firepit and smores just outside the door. In addition, your outdoor space offers the privacy and safety of a new fence and a thick tree line across the back of the yard. Don't forget to check out the neighborhood pool and nearby walking trails. Done with your home tour? Check out the Lenexa City Center, the Farmers Market or Shawnee Mission Park just up the road! What a great spot to call home!
Location
State KS
County Johnson
Rooms
Basement Finished, Full, Walk Out
Interior
Interior Features Kitchen Island, Pantry, Walk-In Closet(s), Wet Bar
Heating Forced Air
Cooling Electric
Flooring Carpet, Ceramic Floor, Wood
Fireplaces Number 1
Fireplaces Type Gas, Great Room
Fireplace Y
Appliance Dishwasher, Disposal, Microwave, Refrigerator, Built-In Electric Oven, Stainless Steel Appliance(s)
Laundry Laundry Room, Off The Kitchen
Exterior
Exterior Feature Firepit, Storm Doors
Parking Features true
Garage Spaces 2.0
Fence Wood
Amenities Available Pool
Roof Type Composition
Building
Lot Description Treed
Entry Level 2 Stories
Sewer City/Public
Water Public
Structure Type Stucco & Frame
Schools
Elementary Schools Rising Star
Middle Schools Westridge
High Schools Sm West
School District Shawnee Mission
Others
HOA Fee Include Curbside Recycle,Management,Trash
Ownership Private
Read Less
Want to know what your home might be worth? Contact us for a FREE valuation!

Our team is ready to help you sell your home for the highest possible price ASAP






