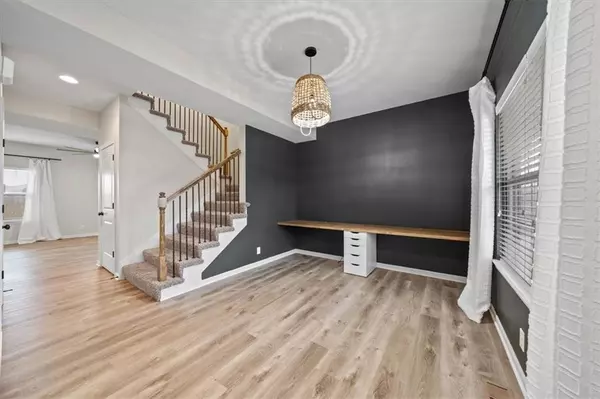$350,000
$350,000
For more information regarding the value of a property, please contact us for a free consultation.
1405 SW 8th TER Oak Grove, MO 64075
4 Beds
3 Baths
2,007 SqFt
Key Details
Sold Price $350,000
Property Type Single Family Home
Sub Type Single Family Residence
Listing Status Sold
Purchase Type For Sale
Square Footage 2,007 sqft
Price per Sqft $174
Subdivision Oaks Of Edgewood
MLS Listing ID 2495514
Sold Date 08/08/24
Style Traditional
Bedrooms 4
Full Baths 2
Half Baths 1
HOA Fees $22/ann
Originating Board hmls
Year Built 2022
Annual Tax Amount $3,796
Lot Size 10,121 Sqft
Acres 0.23234619
Property Description
Absolutely stunning and BETTER than new! The meticulous care and thoughtful upgrades these sellers have made set this home apart in every way. Say goodbye to the usual new construction expenses—this beauty comes with garage door openers, stylish window coverings, a fully fenced yard, and so much more!
Situated on a prime corner lot, this home radiates charm with darling details at every turn. When you first walk in, you can picture yourself working from home in the trendy black office. As you move towards the back of the house, you then can see yourself unwinding in the cozy living room, where a custom entertainment center sits just waiting for a movie night on the couch. You'll also fall in love when you walk in the half bath with the unique wood panel ceiling as well as the wall treatments and accents throughout the upper level.
From the welcoming curb appeal to the carefully curated interior touches, this home is a true gem. Come on out and see it for yourself!
Location
State MO
County Jackson
Rooms
Other Rooms Family Room
Basement Concrete, Daylight, Unfinished
Interior
Interior Features Custom Cabinets, Kitchen Island, Stained Cabinets, Vaulted Ceiling, Walk-In Closet(s)
Heating Electric
Cooling Electric
Flooring Carpet, Luxury Vinyl Plank, Tile
Fireplace Y
Laundry In Bathroom, Lower Level
Exterior
Parking Features true
Garage Spaces 2.0
Fence Wood
Amenities Available Clubhouse, Pool, Trail(s)
Roof Type Composition
Building
Lot Description City Lot
Entry Level 2 Stories
Sewer City/Public
Water Public
Structure Type Frame
Schools
Elementary Schools Stony Point
Middle Schools Grain Valley South
High Schools Grain Valley
School District Grain Valley
Others
HOA Fee Include Management
Ownership Private
Acceptable Financing Cash, Conventional, FHA, USDA Loan, VA Loan
Listing Terms Cash, Conventional, FHA, USDA Loan, VA Loan
Read Less
Want to know what your home might be worth? Contact us for a FREE valuation!

Our team is ready to help you sell your home for the highest possible price ASAP






